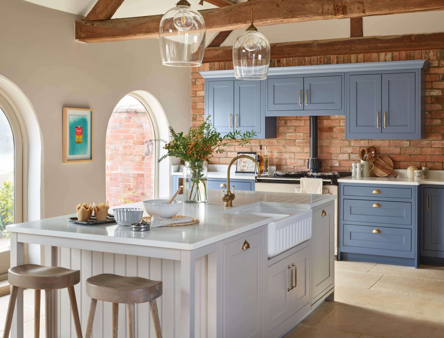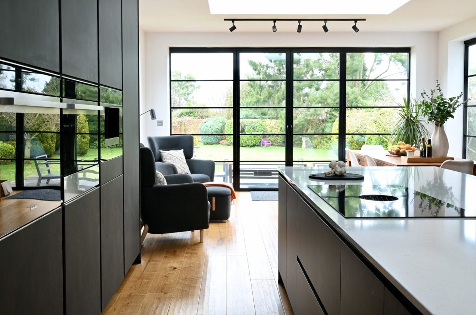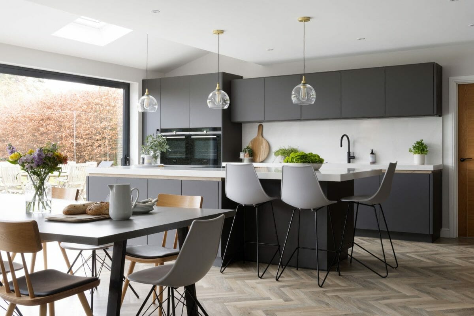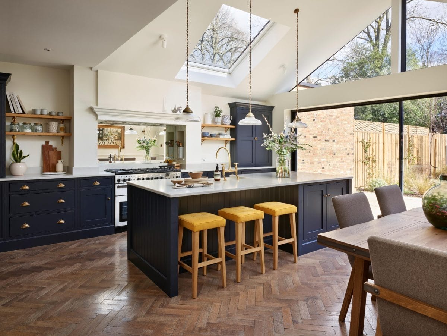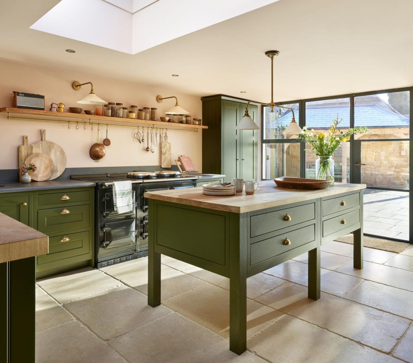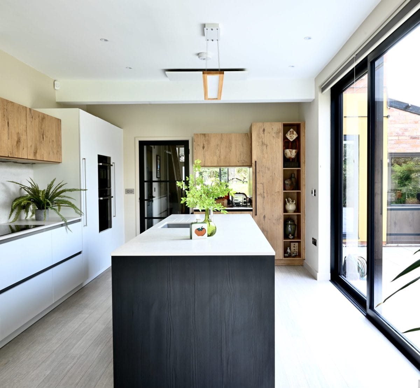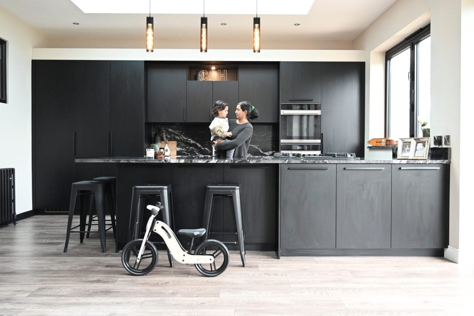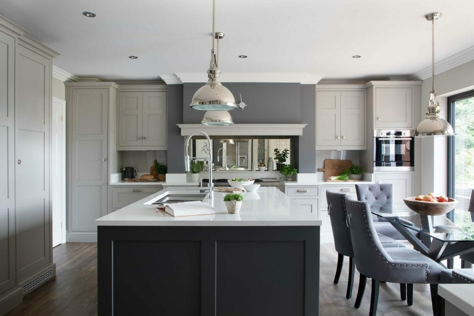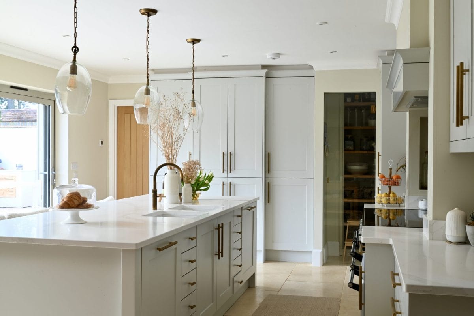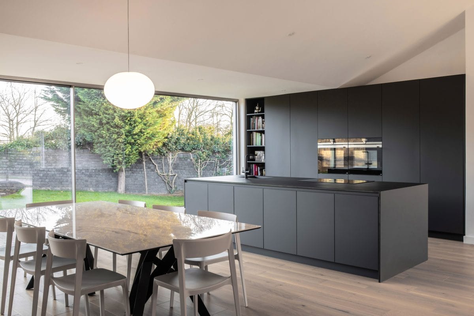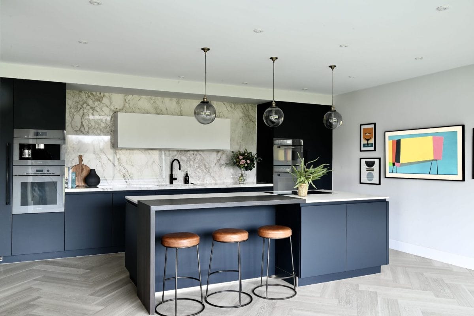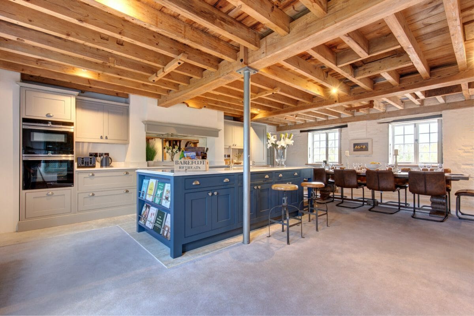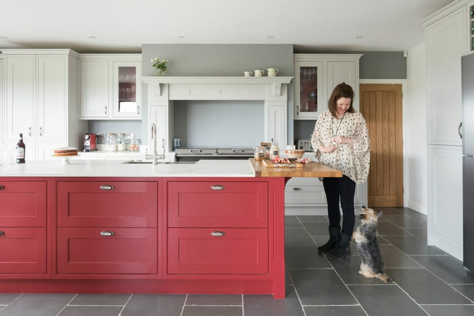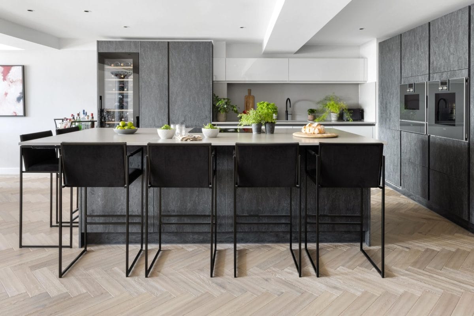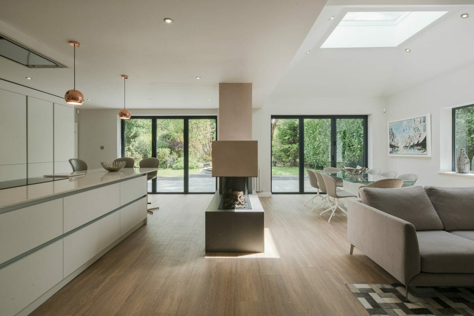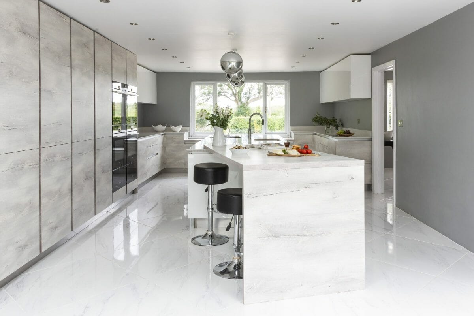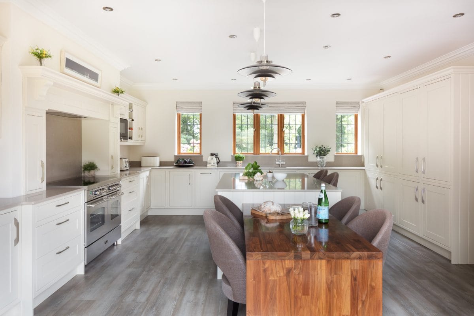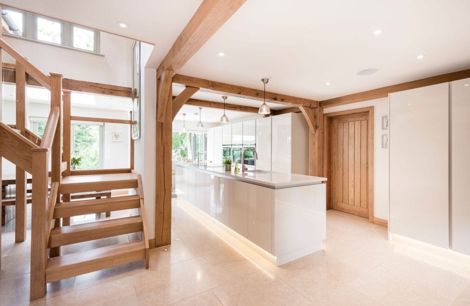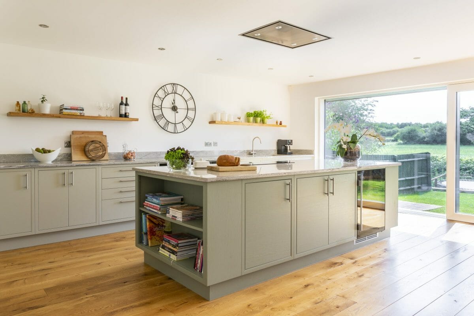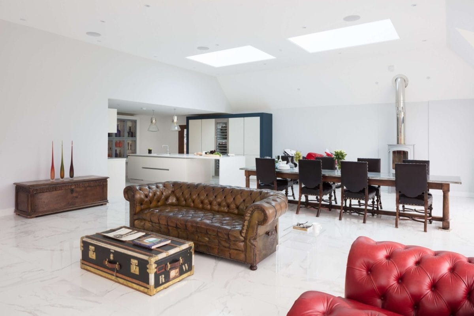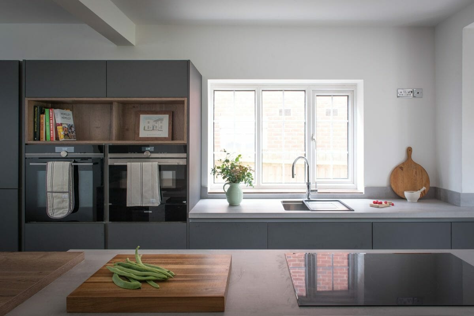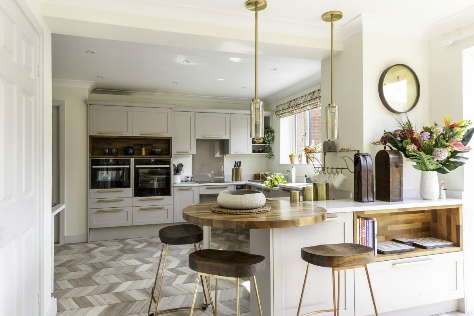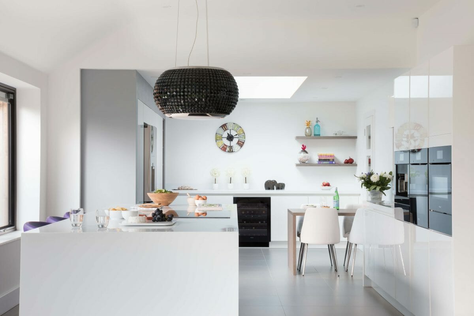Painted In-Frame Shaker Kitchen
Warwickshire
Nestled in the Warwickshire countryside, this beautiful converted barn has been home to a lively family—including three children, two dogs, and Pickle the cat—for nearly 20 years. Originally a working cowshed, the barn’s rustic soul remained intact with its green Aga, terracotta tiles, and exposed beams. But when it came time to update their beloved kitchen, they envisioned a space that was lighter, brighter, and better suited to modern family life.Handleless Kitchen with Warmth & Texture
Bromsgrove
Mrs Hadley came to us looking for an industrial style kitchen that would compliment her original oak floor and work well against the new crittall doors and surrounding architecture. The originally brief started with a dark shaker kitchen, however after exploring the options with our designer Cathy it became clear that a sleek handless kitchen from German supplier Pronorm was the perfect solution.Dark Blue In Frame Shaker Kitchen
Edgbaston
The owners of this stunning renovation relocated to Edgbaston as a family in 2015, and as their family expanded, their home evolved into a contemporary living space while preserving the Victorian charm of the house.Open Plan Contemporary Family Kitchen
Worcester
A large extension was added to the rear of this property we recently worked on in Worcester to create an open plan contemporary kitchen, dining and living area to accommodate all the family (3 young children and a dog).Charcoal In Frame Shaker Kitchen
Worcestershire
Period properties are fantastic buildings in which to create a dream kitchen, especially when they include a rear extension that lets the light flood in. This Victorian house had a complete single-storey renovation at the back, with an extension for the new kitchen-diner-living area plus utility room complete with skylights and full-height, full-width sliding doors to seamlessly connect the inside and outside spaces. Deep Green In Frame Shaker Kitchen
Warwickshire
For the owners of this charming 18th century listed Cotswold stone barn in Warwickshire, a full renovation project also included creating a spacious open-plan kitchen diner. Having bought the property in 2020, the couple have lovingly spent time giving their home a completely new look, sympathetically designed to complement the warm, honey-coloured local Cotswold limestone that adorns the walls.Thoughtfully designed German Kitchen
Worcester
Our customers had a clear vision for their new kitchen. They were extending at the back of their property and wanted a modern German kitchen with a kitchen island which would allow them to enjoy the view of the wonderful garden. Dark & Dramatic Luxury German Kitchen
Solihull
The customer had purchased a new house and carried out extensive build work to bring the house and space up to date. They had a very clear vision and wanted to create sophisticated space with a dramatic feel. To achieve the desired aesthetic Alba Oak black doors were selected from the Pronorm range, and a lively black granite with beautiful white veining for the worktop.A Sociable Open Space
Knowle, Solihull
Adding bi-fold doors to the back of the property was key to opening up the kitchen space at this beautiful property we worked on in Knowle, Solihull. It made the garden more easily accessible and allowed more light in to the room to create a more sociable, open space.Timeless & Elegant Painted Shaker Kitchen & Utility
Worcester
Mr and Mrs Bowley from Worcester had plans for an extensive renovation of a derelict barn, with a vision to create a perfect family home. They asked us to design a timeless and elegant family kitchen and utility room for their growing family of 3 young boys and 2 dogs. Modern Black German Kitchen with Brass Handles
Redditch
Our client had plans for an extension and renovation at their home in Redditch, to create an open plan kitchen living space. They visited us with their architects plans and we worked with their ideas to create a beautiful monochromatic kitchen design with brass accents. Statement Handleless Kitchen
Edgbaston, Birmingham
The kitchen showcases a minimalist aesthetic with its one walled layout, clean, sleek lines and flawless black colour scheme. Dominating the space is a large, central island with a striking, matte finish. The kitchen island is a multifunctional focal point, blending its roles as a culinary prep station and a dramatic centrepiece.Stunning Navy Blue Kitchen with Marble Splashback
Solihull
This kitchen is a blend of contemporary functionality and timeless style, marked by a refined colour scheme of deep blues and greys accented by the bold allure of marble. The focal point is the textured marble backsplash, whose captivating veins draw the eye, seamlessly extending over the worktop to include a sink graced by a matte black Quooker tap. The Watermill – In Frame Painted Shaker Kitchen
Worcester
This beautiful property we worked on was once a working watermill. We installed an In-Frame shaker kitchen, painted in blue and grey, with Silestone worktops and a large kitchen island with double butler sink and separate dining table for up to 12 people.Bespoke Painted In Frame Kitchen, Study & Bedroom
Pershore
Mr and Mrs Silvey from Pershore visited our Redditch and Worcester showrooms with architects plans and kitchen ideas for their wonderful new home. We designed and installed the kitchen, master bedroom and study. Mrs Silvey had specific colours in mind from the outset and our master painter hand painted the kitchen after installation. Sleek & Elegant Contemporary Kitchen
Jewellery Quarter, Birmingham
At the heart of this open-plan layout lies a sleek, monochromatic, kitchen which exudes an air of understated elegance and modern sophistication. Equipped with state-of-the-art, Gaggenau appliances, including a built-in oven, an induction cooktop and a Quooker tap that blends functionality with style, this kitchen space epitomises modern convenience and flair.Stunning White Matt Kitchen Extension
Solihull
Mr and Mrs James visited our Solihull showroom with architect’s plans for a large extension at the back of their home in Solihull. Like lots of our customers they faced the dilemma ‘move or improve’ as they wanted more space for all the family.Handleless kitchen with bar area
Solihull
Mr & Mrs White visited our Solihull showroom and were looking for a true handleless kitchen with a mixture of white and Tobacco oak tones. Kirstie from our design team was able to help them with their choices and design a space which was practical and stylish too.Timeless Painted In Frame Kitchen
Tanworth in Arden
Mr and Mrs Howells of Tanworth in Arden wanted to create a bright elegant kitchen with timeless appeal. They chose a painted in-frame kitchen.Beautiful Border Oak Home with our handleless Kitchen
Solihull
Mr and Mrs Cartwright wanted a contemporary kitchen with subtle tones to work with the exposed oak beams in their beautiful Border Oak home. They chose a white gloss handleless kitchen.Light green painted in frame kitchen and dining area
Worcester
Mr and Mrs Copeman visited our Worcester showroom looking for kitchen inspiration. They decided on an elegant light green colour palette for a modern, laid-back aesthetic. The kitchen island incorporated a wine cooler and open shelving to add style and personality to the space.Open Plan Handleless Kitchen & Living Space
Solihull
Mr and Mrs Stephenson of Solihull were working with Graddon Property Development for their extensive building project. They wanted to create a sleek contemporary kitchen design and a kitchen island was fundamental for the space. Dark Grey ultra matt handleless kitchen with pocket doors
Solihull
Mr & Mrs Stock visited our Solihull showroom with some ideas for their kitchen but wanted professional design advice and inspiration. Our designer Kirstie guided them through the whole process from initial design ideas to completion. Stylish, accessible open-plan kitchen and dining area
Birmingham
Mrs Mould was recommended to us by her interior designer, she wanted to create a kitchen and dining area that was truly practical and would give her back her freedom. But she didn’t want that to mean any compromise on the aesthetics.Open Plan Grey and White Handleless Kitchen
Dorridge, Solihull
Mr and Mrs Hassan of Dorridge, Solihull, were having a large extension at the back of their home in order to create an open plan family kitchen dining area. Ready to discuss your kitchen?
Let us create a free design and quote for your project


