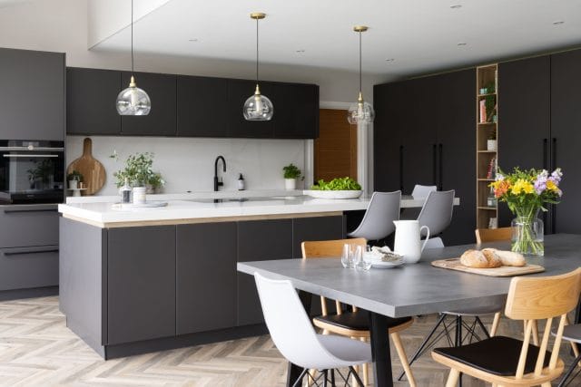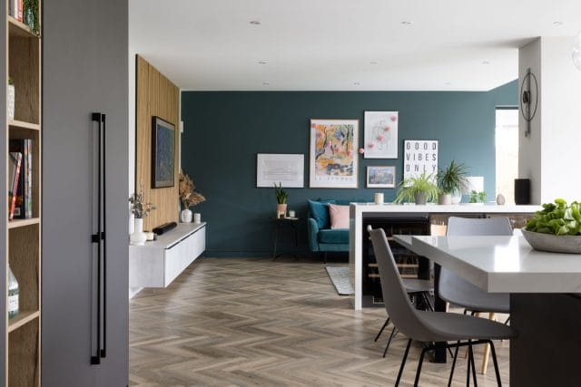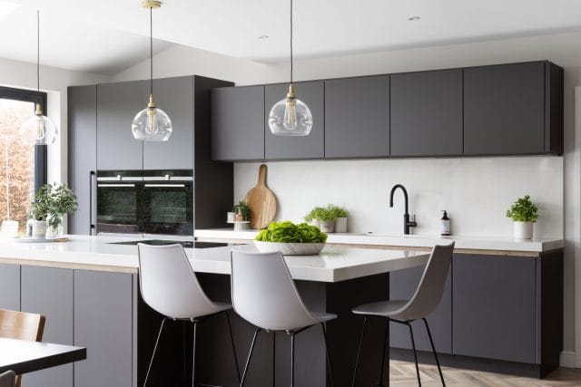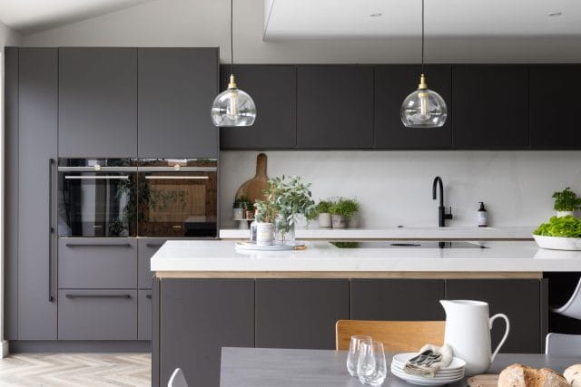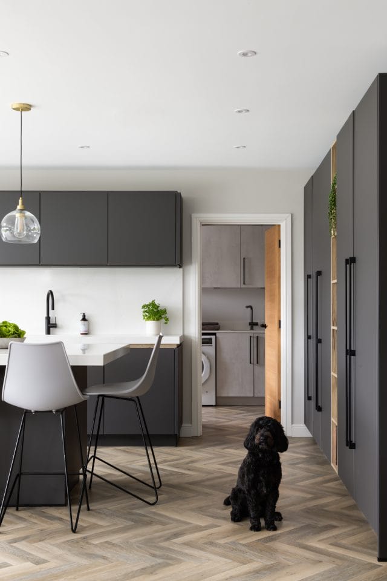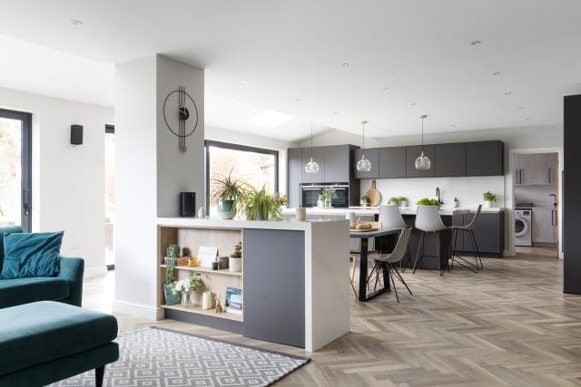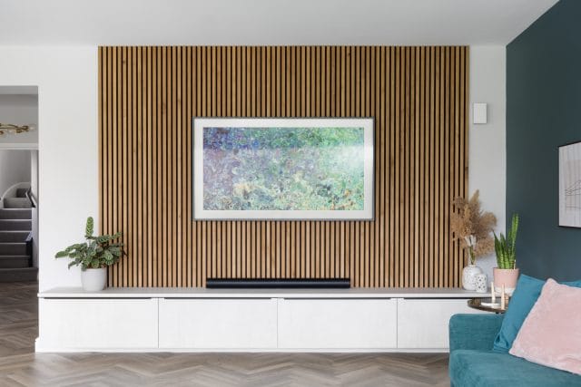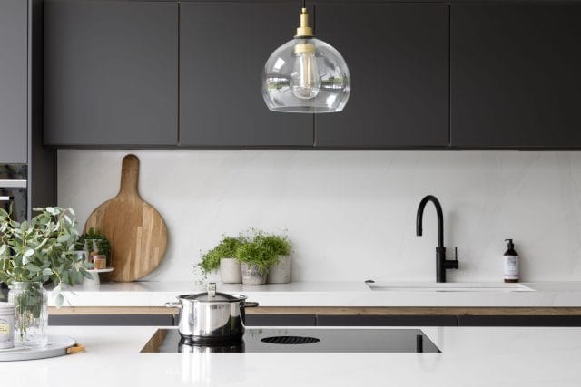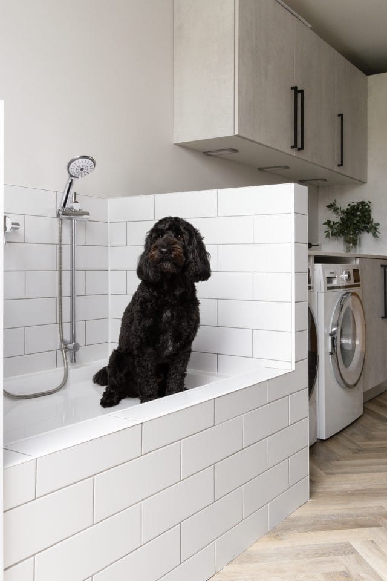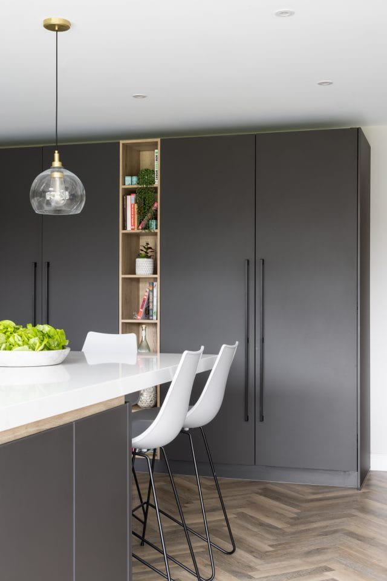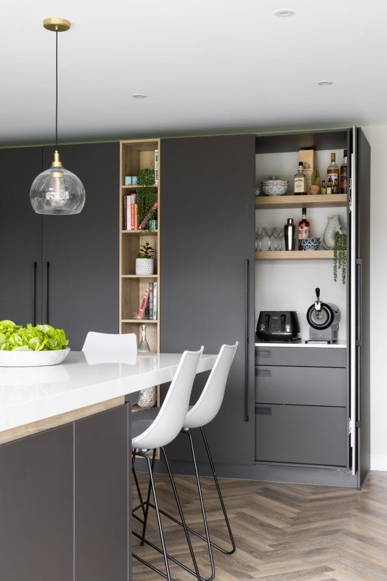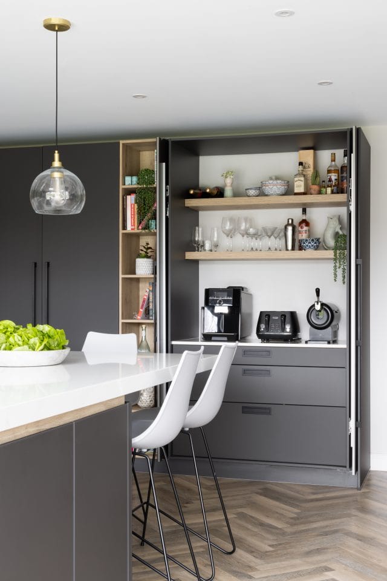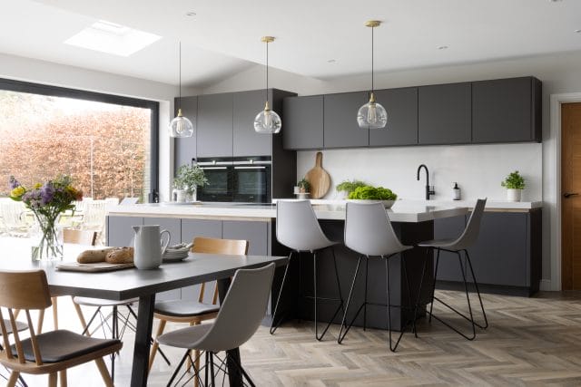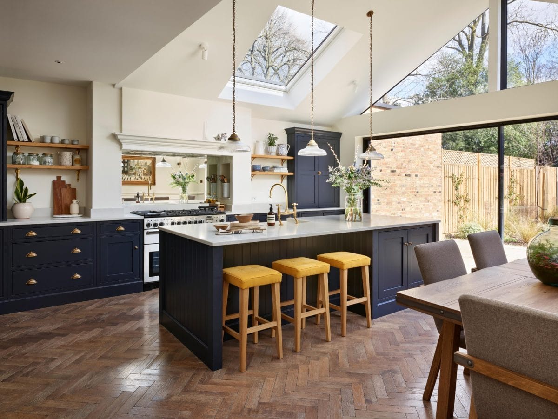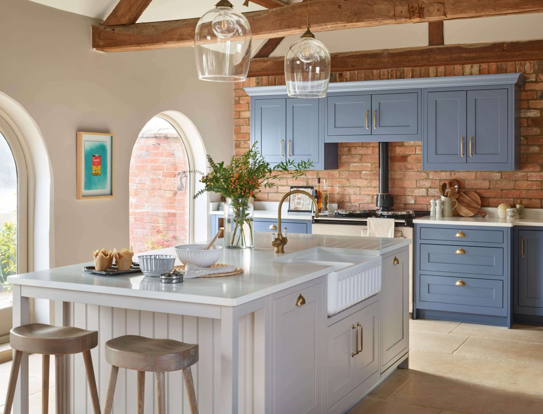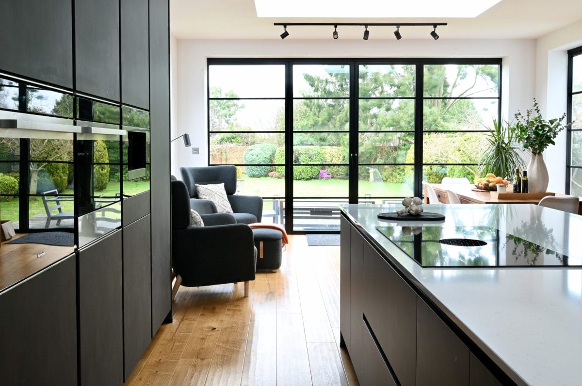Open Plan Contemporary Family Kitchen
Worcester
A large extension was added to the rear of this property we recently worked on in Worcester to create an open plan contemporary kitchen, dining and living area to accommodate all the family (3 young children and a dog). The kitchen is made in Germany by Pronorm and features ultramatte handleless doors in dark grey with pocket doors and Silestone quartz work surfaces in Callacatta Gold. There is a large dining table and the kitchen island has seating for all the family too. The living space is separate enough to remain cosy whilst staying connected to the kitchen for true open plan living. The flooring is Karndean Pale Limed Oak laid in a herringbone pattern and there is practical utility room with a shower we created especially for the dog.


