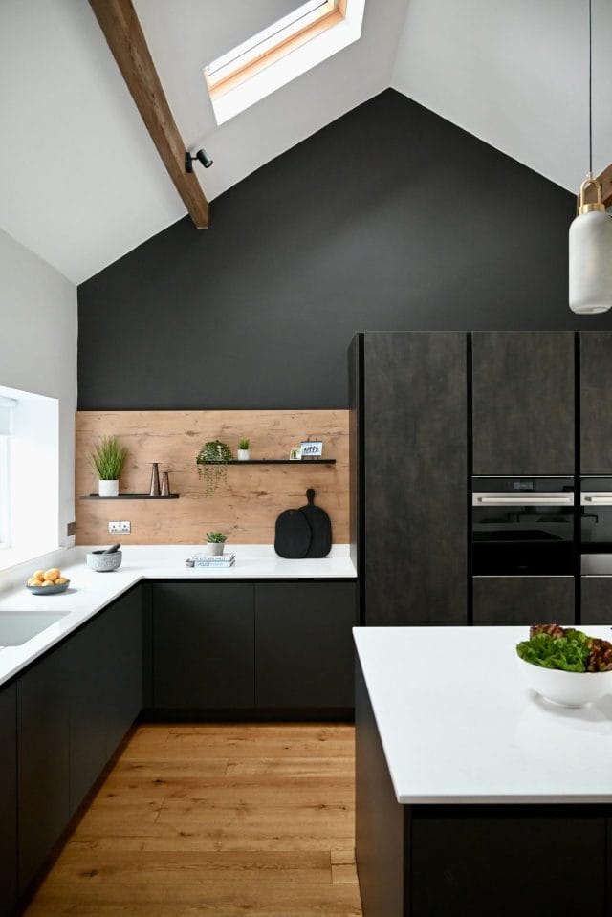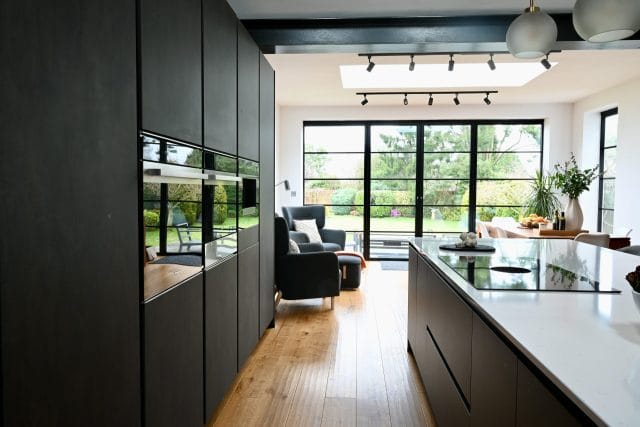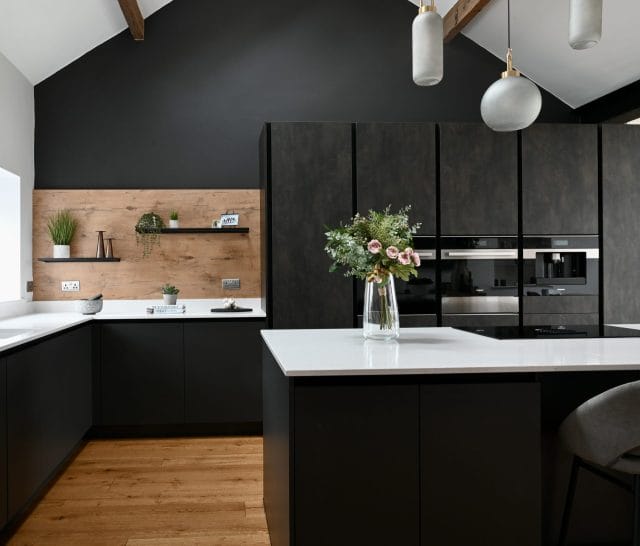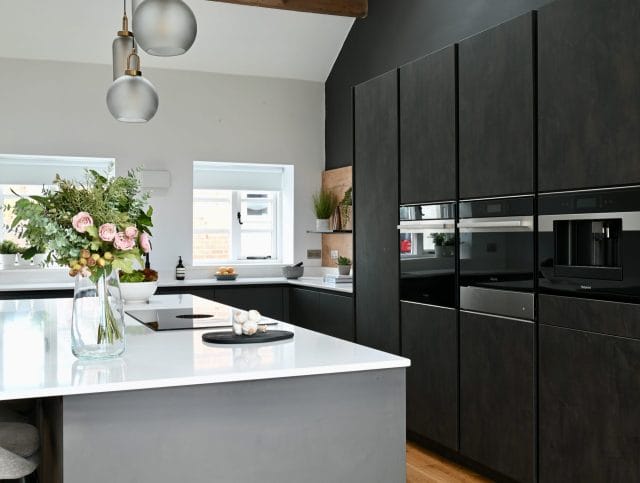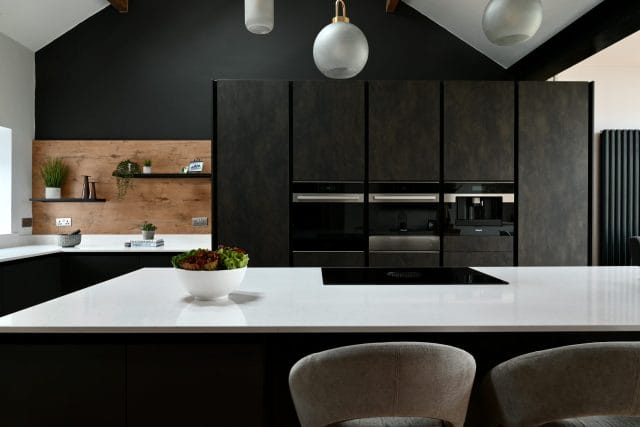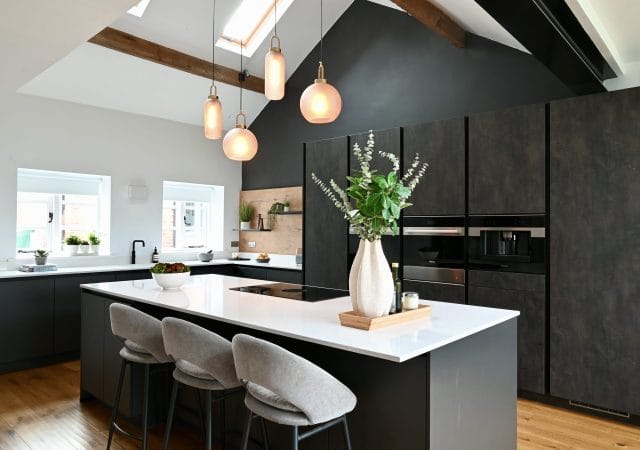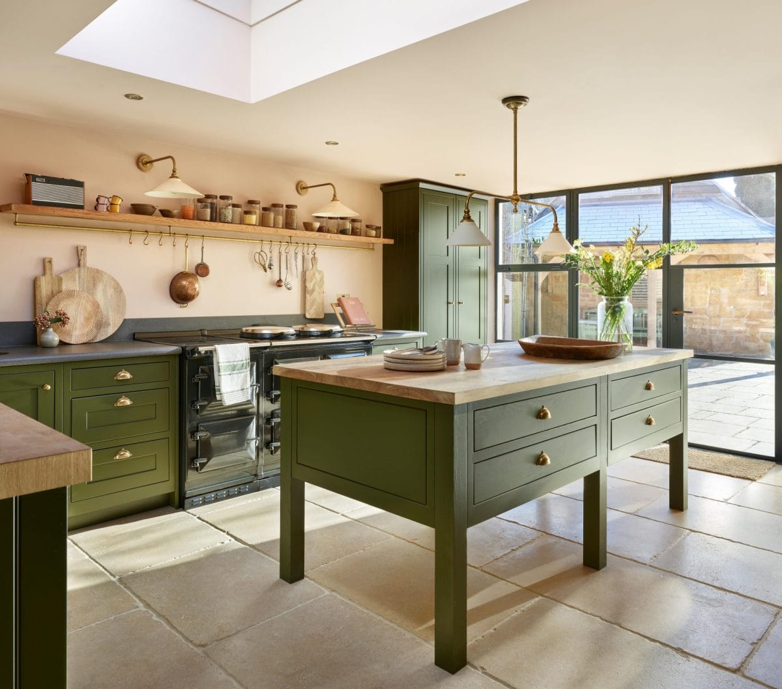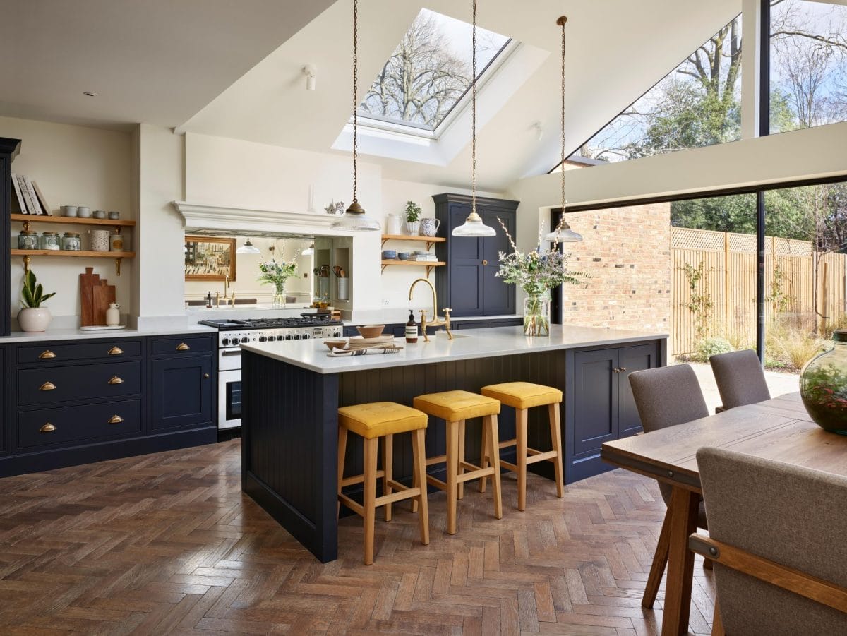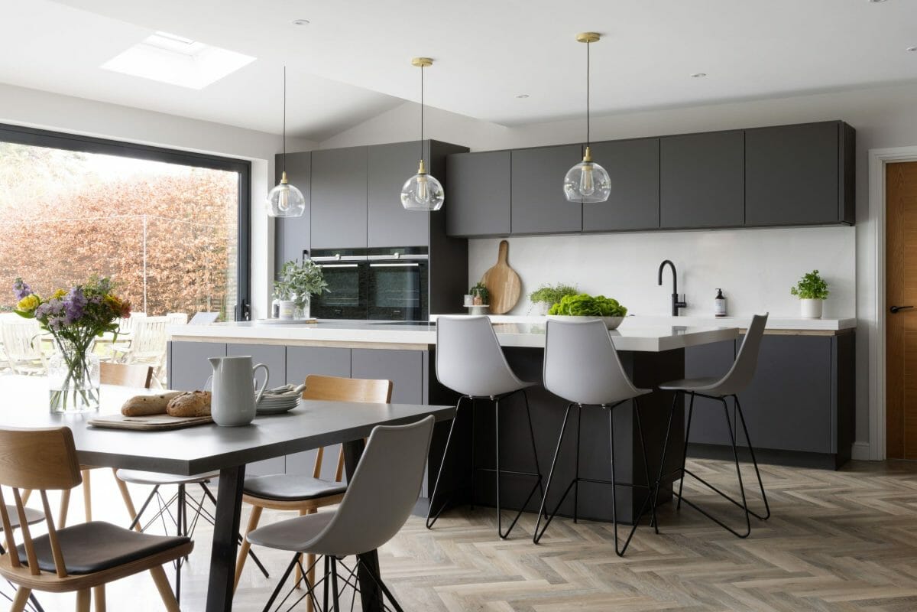Handleless Kitchen with Warmth & Texture
Bromsgrove
Mrs Hadley came to us looking for an industrial style kitchen that would compliment her original oak floor and work well with the new crittall style doors and surrounding architecture. The original brief started with a dark shaker kitchen, however after exploring the options with our designer Cathy, it became clear that a sleek handleless kitchen from our German supplier Pronorm was the perfect solution.
The door colours are a combination of matt finishes in dark grey and steel grey. The steel grey finish on the tall units has a lovely patinated finish and an earthy tone, adding depth and texture to the kitchen as well as complimenting the oak floor and oak beams. A woodgrain texture splash back was used on the rear wall to add warmth against the dark doors and wall.
The white worktop is from Silestone and called Halcyon. It contracts perfectly against the dark doors and lightens the space.
A suite of appliances in the tall units provide ample cooking and the all important coffee making facilities. Hidden behind the tall doors are a large fridge and freezer. The island has a Bora venting hob, the perfect addition to any kitchen where efficient extraction and sociable cooking are a must.
The kitchen also has a good sized Franke undermounted sink and a Quooker fusion tap to provide boiling hot water instantly. Perfect for a quick brew.


