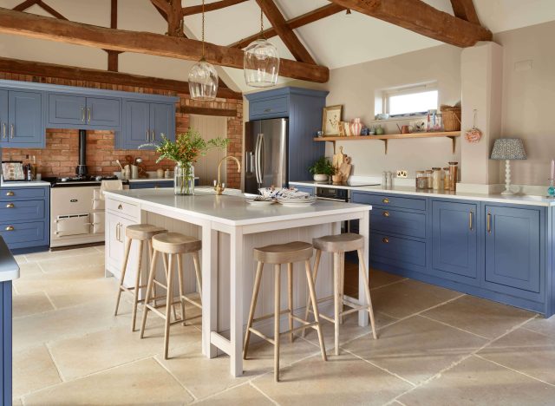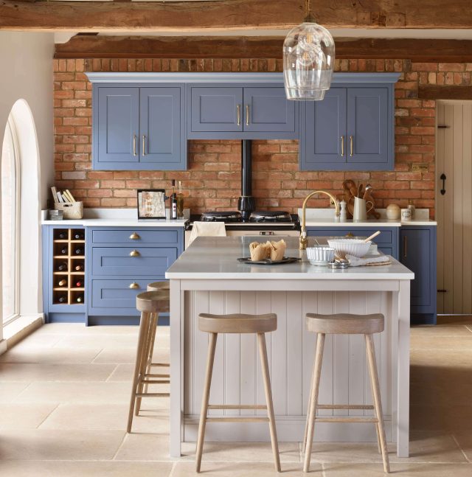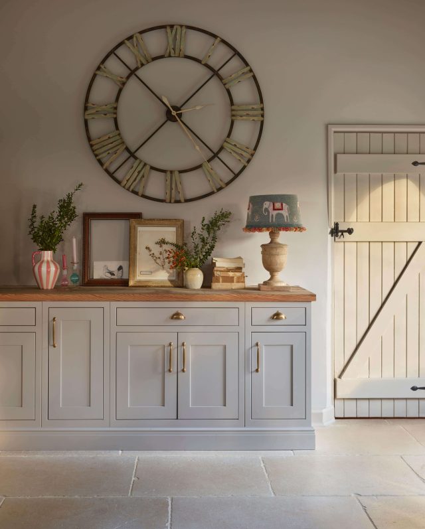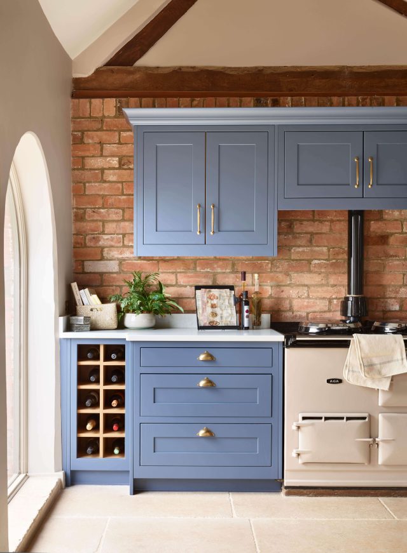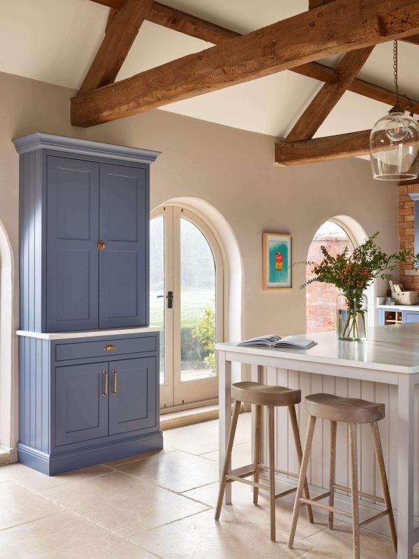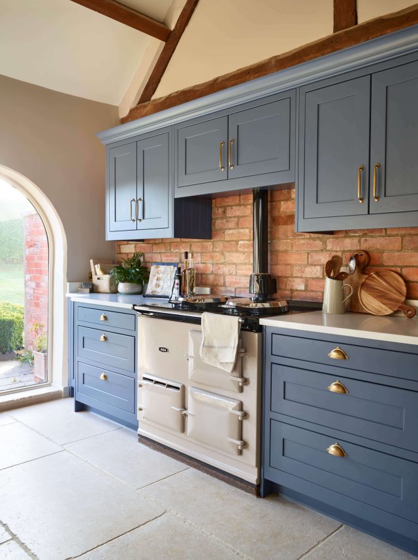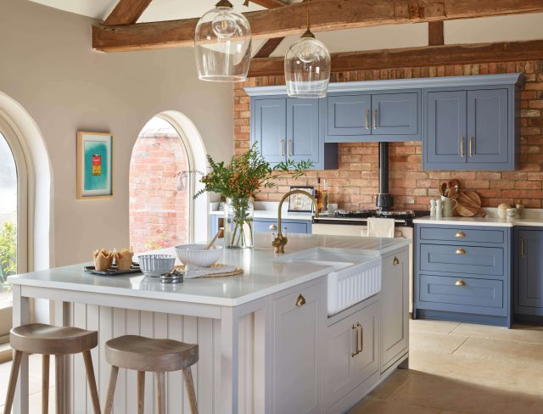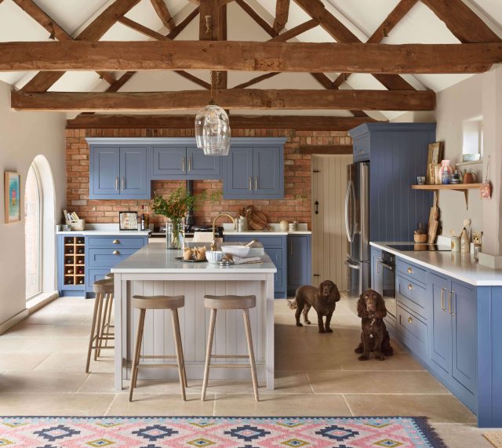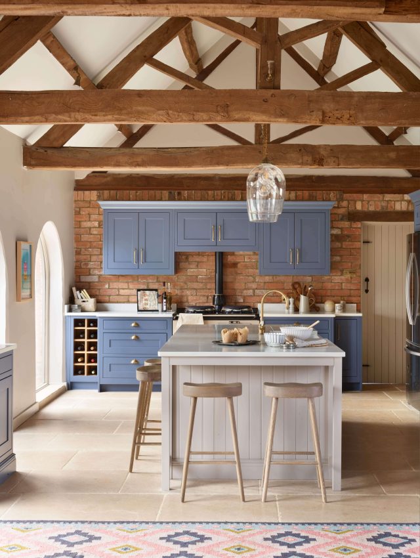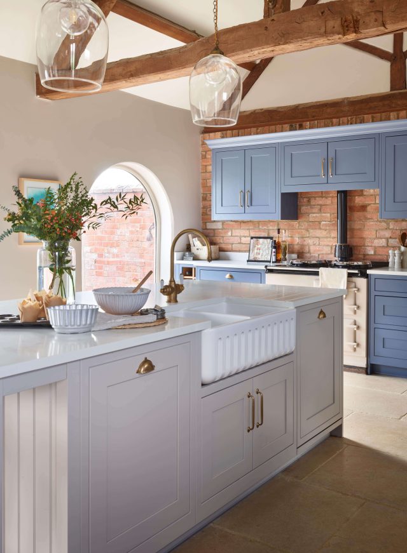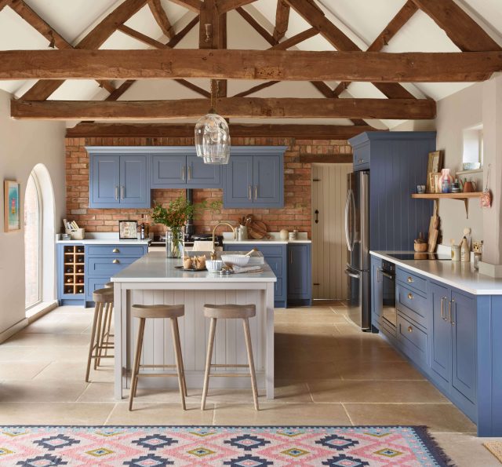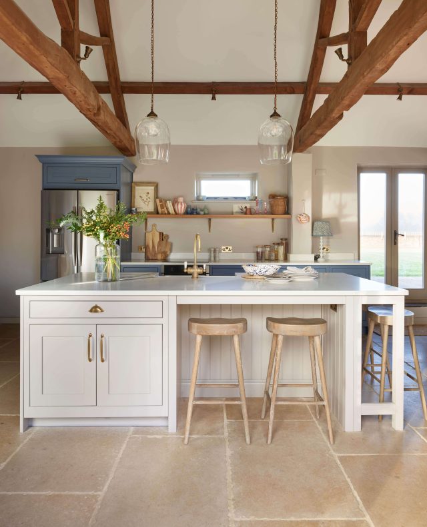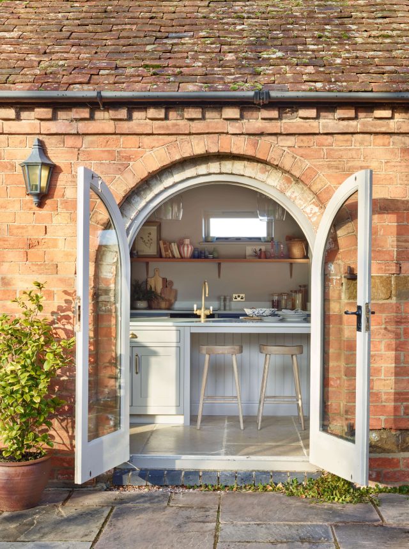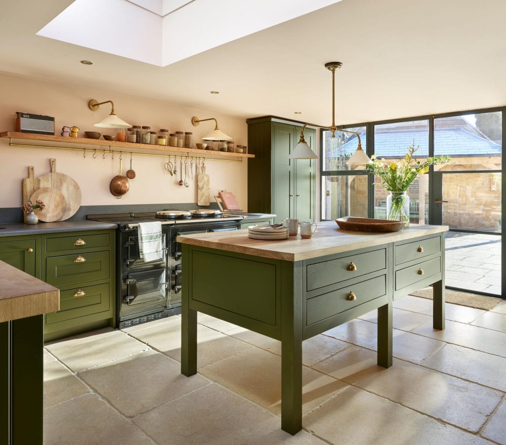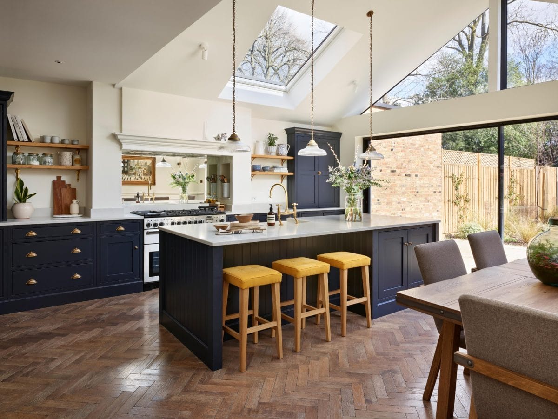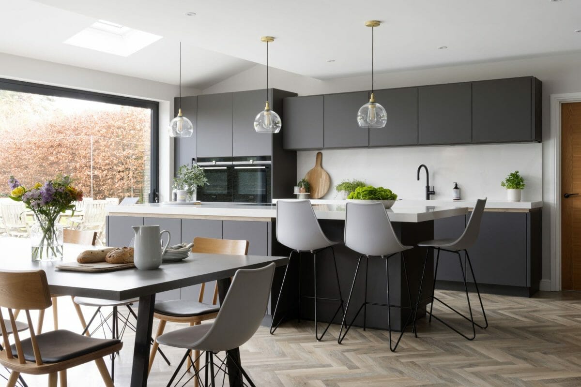Painted In-Frame Shaker Kitchen
Warwickshire
Nestled in the Warwickshire countryside, this beautiful converted barn has been home to a lively family—including three children, two dogs, and Pickle the cat—for nearly 20 years. Originally a working cowshed, the barn’s rustic soul remained intact with its green Aga, terracotta tiles, and exposed beams. But when it came time to update their beloved kitchen, they envisioned a space that was lighter, brighter, and better suited to modern family life.
The brief was to breathe new life into their kitchen without losing the barn’s unique character. Signature features like the soaring arched windows and beautiful timber beams were lovingly preserved. Meanwhile, limestone flooring replaced the darker terracotta, instantly creating a sense of airiness and light.
The kitchen choice was an elegant, shaker-style In-Frame kitchen by Kitchen Makers—an enduring classic. The main units were painted in a soft denim blue that adds depth and warmth, while the island and a coordinating media unit were finished in the gentle, neutral tone of Cashmere. Together, these colours create a cohesive flow through the open-plan kitchen and dining area, blending style and practicality seamlessly.
The result is nothing short of breathtaking: a kitchen that honours the barn’s heritage while offering a fresh, timeless look. With more natural light, thoughtful design, and inviting spaces for gathering, the new kitchen has become the heart of their home—ready to host a lifetime of family memories.


