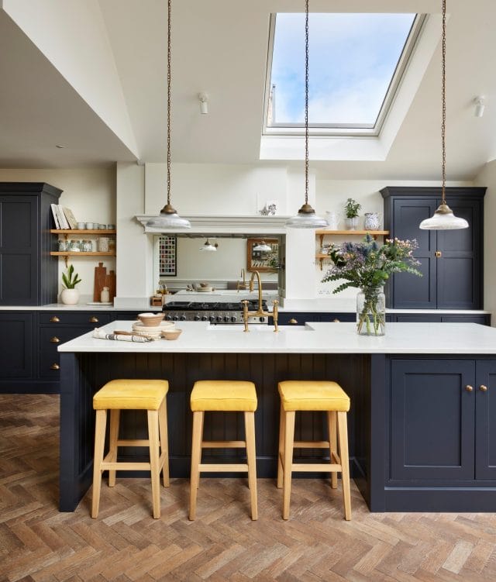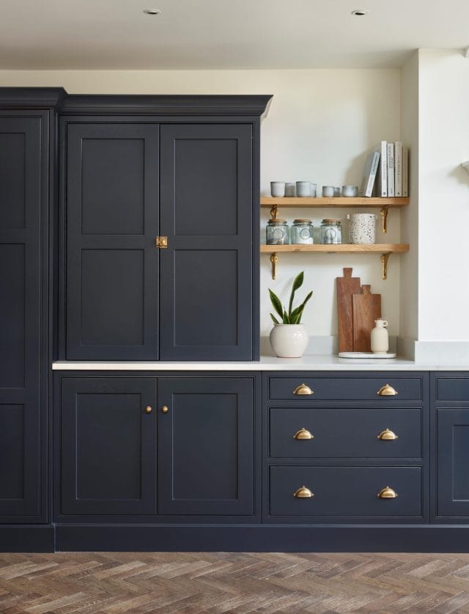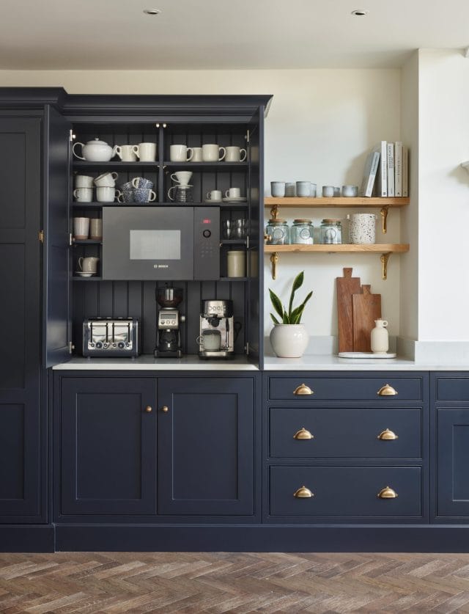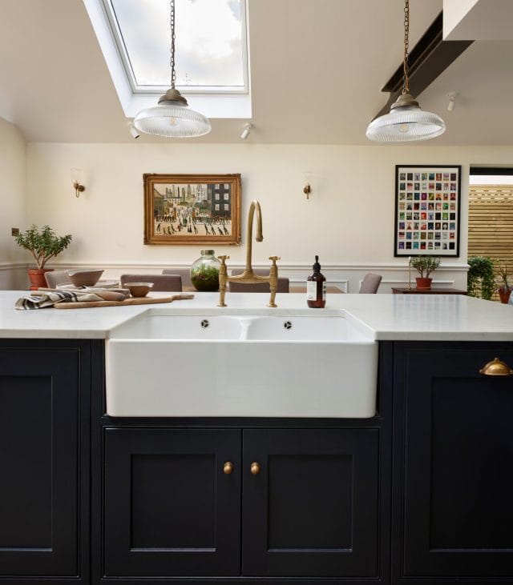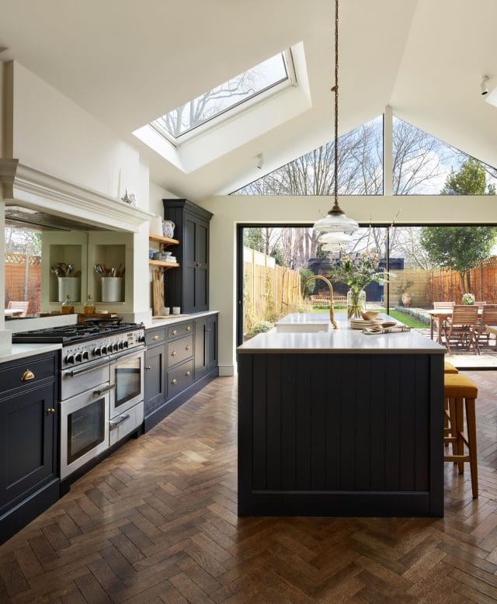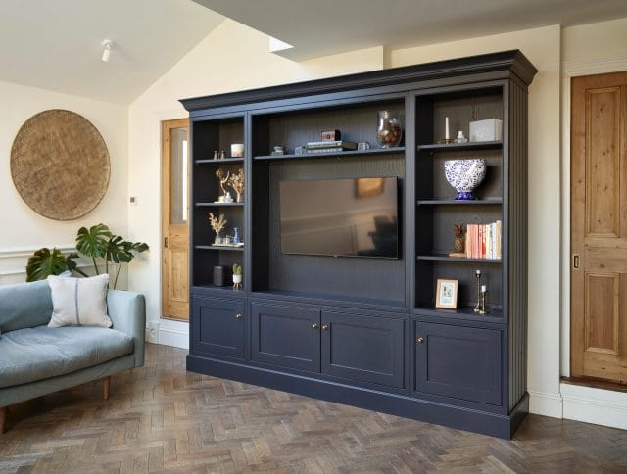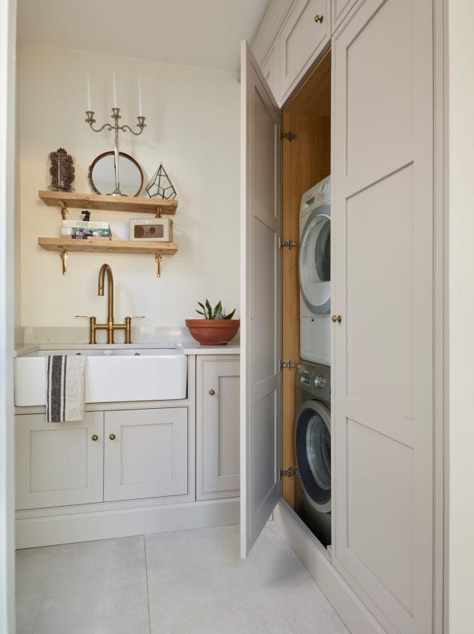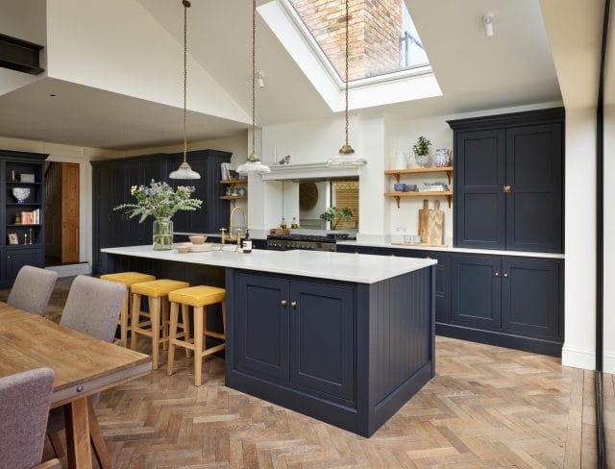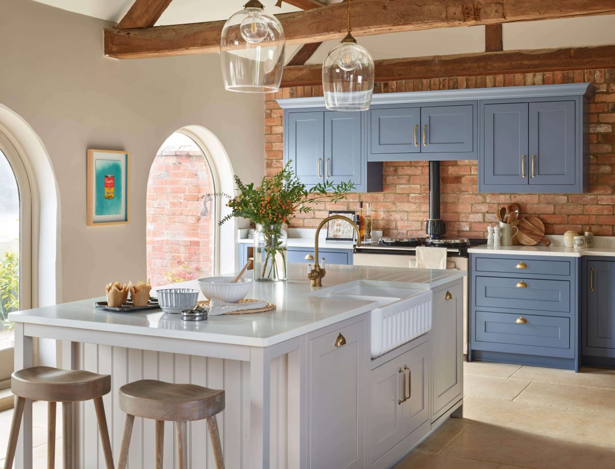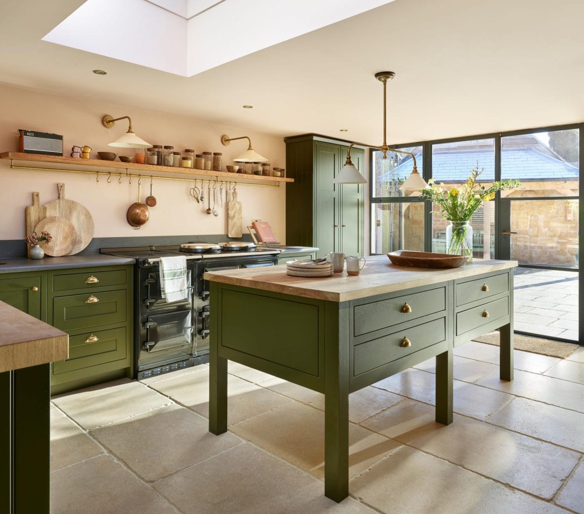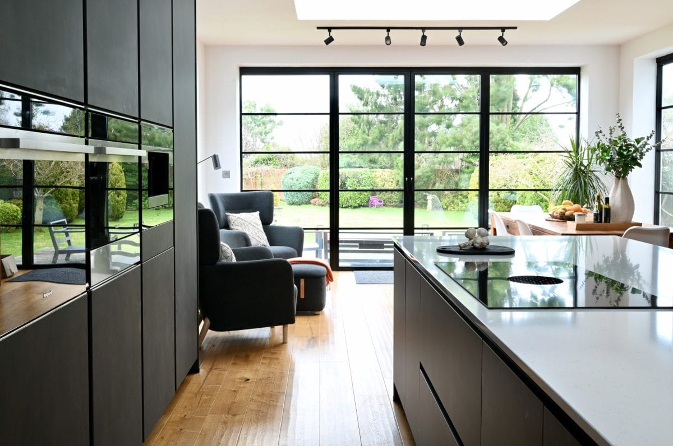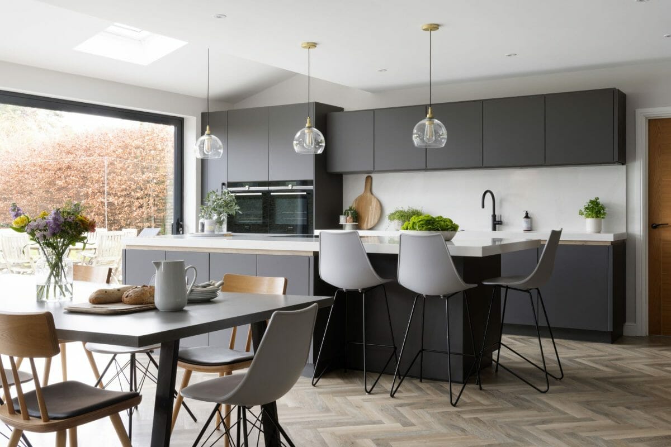Charcoal In Frame Shaker Kitchen
Worcestershire
Period properties are fantastic buildings in which to create a dream kitchen, especially when they include a rear extension that lets the light flood in. This Victorian house had a complete single-storey renovation at the back, with an extension for the new kitchen-diner-living area plus utility room complete with skylights and full-height, full-width sliding doors to seamlessly connect the inside and outside spaces. The owners chose in-frame painted cabinetry from Kitchen Makers by Burbidge in a bold Charcoal finish for the open-plan scheme, which features a large island with sink, storage and stools for coffee and casual dining.
The generously sized space also includes a breakfast cupboard that conceals two coffee machines, toaster and microwave from view, a long run of cabinets either side of the range cooker with two dressers for a symmetrical look and a mantle above the cooker to enhance the character of the vast open-plan room. The rich charcoal painted finish works beautifully with the crisp white walls and herringbone wood flooring while a combination of brass knob and cup handles enhances the traditional styling.
This kitchen offers plenty of storage with two double-door dressers, floor-to-ceiling cabinets and an array of cupboards and drawers keeping cookware, small appliances, crockery, glassware and ceramics out of sight when dining at the large wooden table or entertaining friends. The open-plan space also includes a living area with a made-to-measure media unit, also painted in Charcoal to match the kitchen cabinetry. With a television and a combination of open and closed storage, it’s perfectly positioned between the comfy sofas at the opposite end of the room.
Creating a seamless look with a contrasting colour, the kitchen leads into a compact utility room that also features in-frame cabinetry in a neutral Cashmere finish. A floor-to-ceiling cupboard conceals a stacked washing machine and tumble dryer along with the boiler and water tank while a classic butler sink is great for muddy boots and large baking trays. Open shelving above allows for the display of personal items, tying in with the open shelves in the kitchen, which are used to keep cookery books, tea, coffee and sugar within easy reach. This space demonstrates perfectly how versatile in frame shaker kitchen furniture is, creating a warm and welcoming kitchen full of functionality, character and charm.


