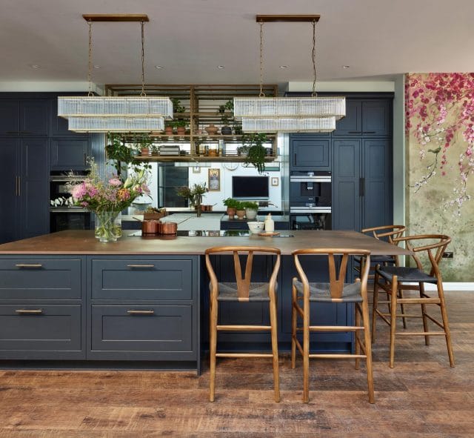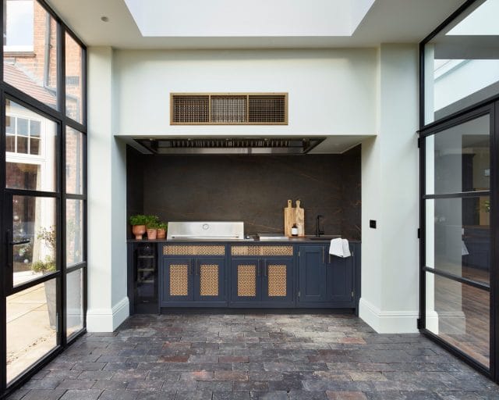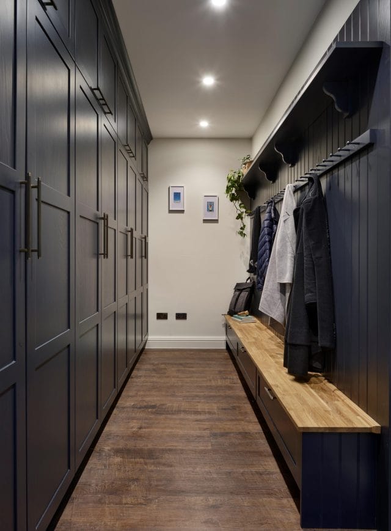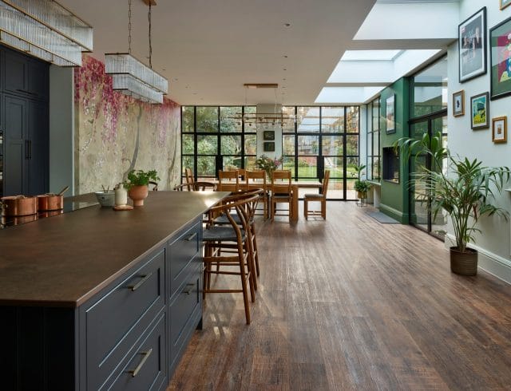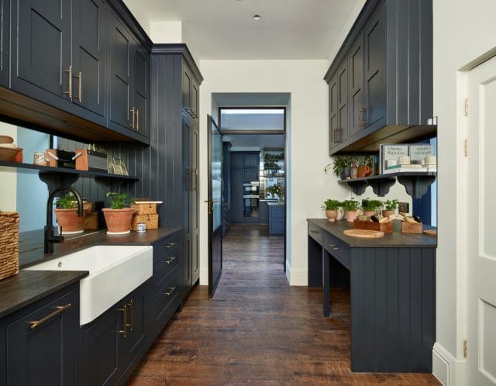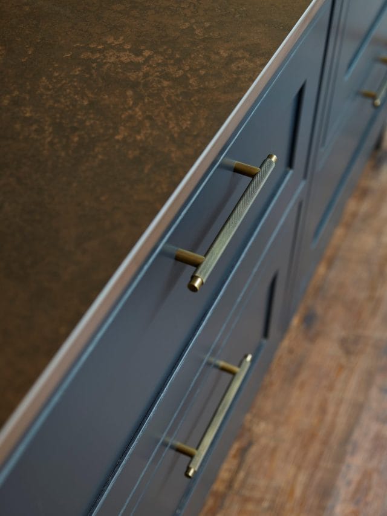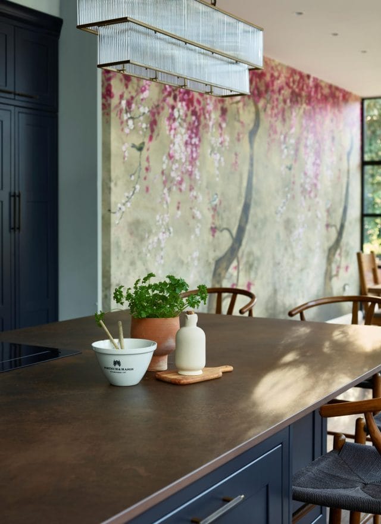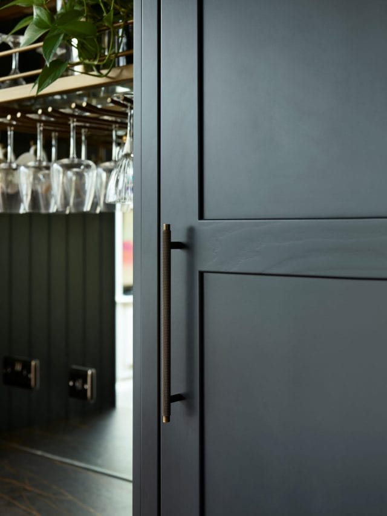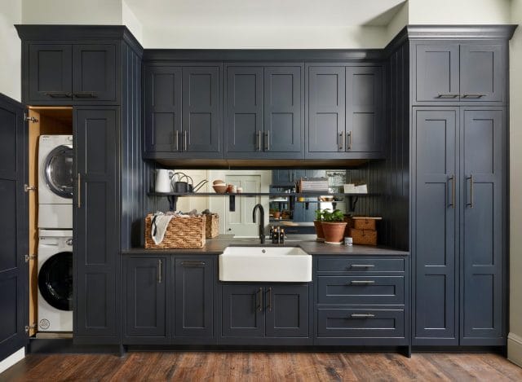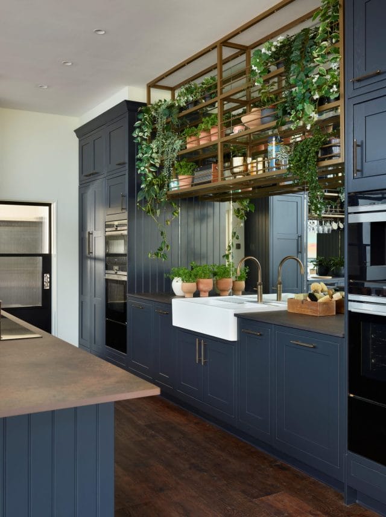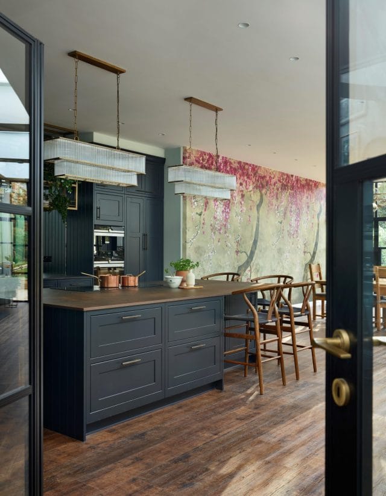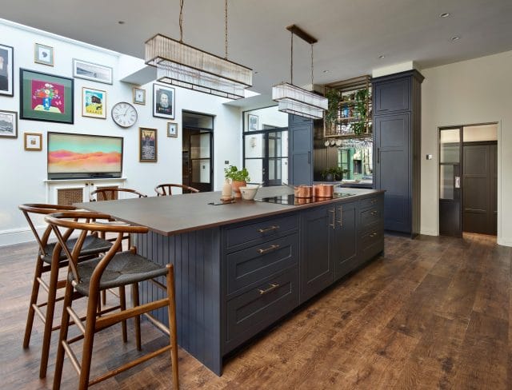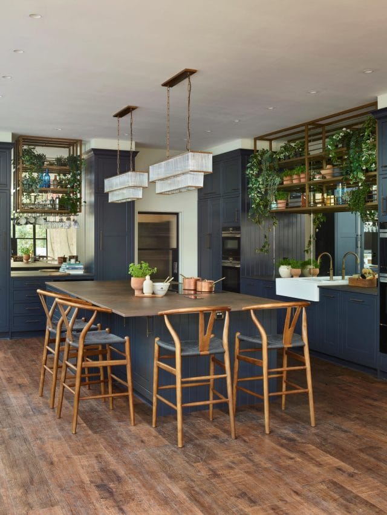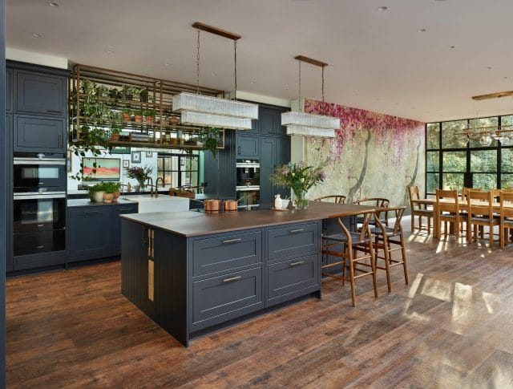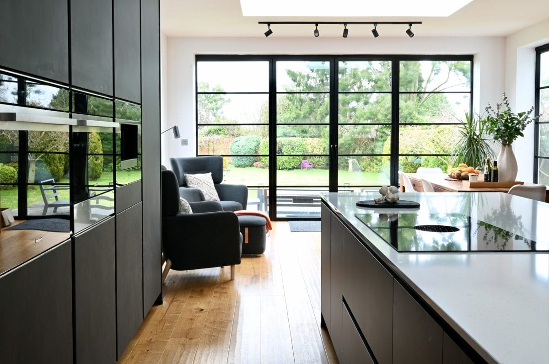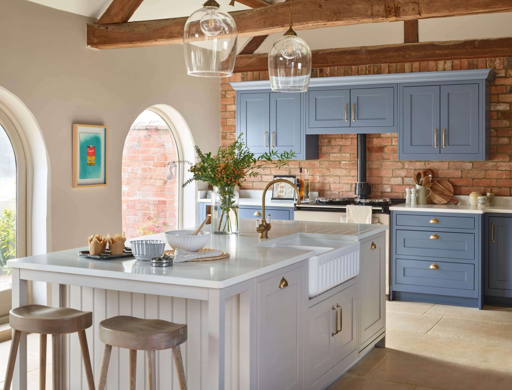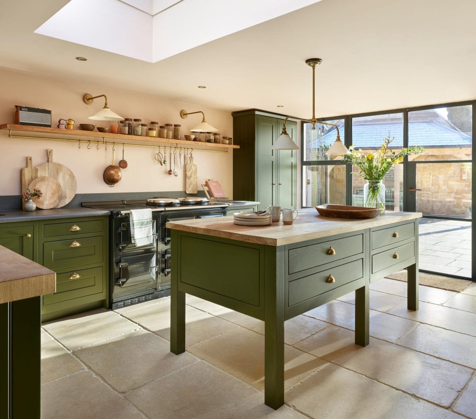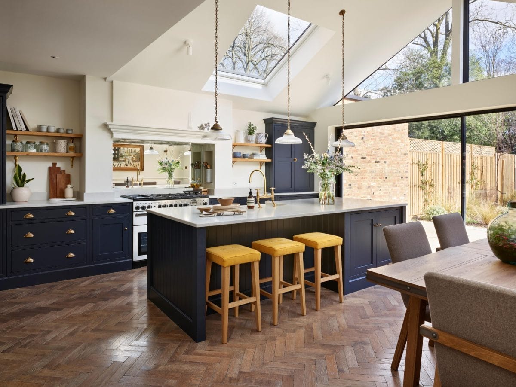Dark Blue In Frame Shaker Kitchen
Edgbaston
The owners of this stunning renovation relocated to Edgbaston as a family in 2015, and as their family expanded, their home evolved into a contemporary living space while preserving the Victorian charm of the house. Their most recent project focused on the kitchen, involving the construction of side and back extensions to allow the kitchen to feel part of the garden. This transformation resulted in a wonderful space that quickly became the heart of the home.
Using original Victorian bricks, the extension is very much in-keeping with the original building. The owners incorporated an ‘inside/outside’ room, complete with a commercially-extracted barbecue and tunnel fire, opening onto an expanded terrace for year-round entertaining. Reclaimed blue bricks from the old courtyard adorn the floor, paying homage to the house’s heritage.
The interplay of dark kitchen furniture and countertops with open brass shelves and mirrored walls creates a grand yet relaxed ambiance. Barfab collaborated on the shelves, turning the homeowner’s concept into a reality.
The oversized island accommodates their large family for communal suppers. Obtaining a single stone slab for the island proved challenging, but the one from Laminam, supplied by Surfacestone, proved ideal. It serves as a striking contrast to the Dekton Laurent used in other areas. The island incorporates a Nova Panorama hob, measuring 120 cm wide, perfectly suited to their lifestyle and the available space.


