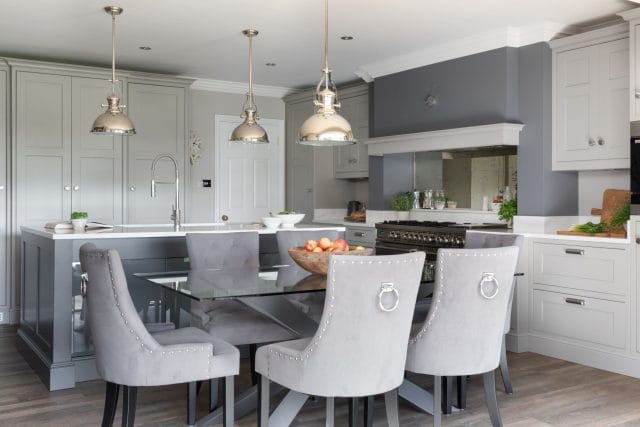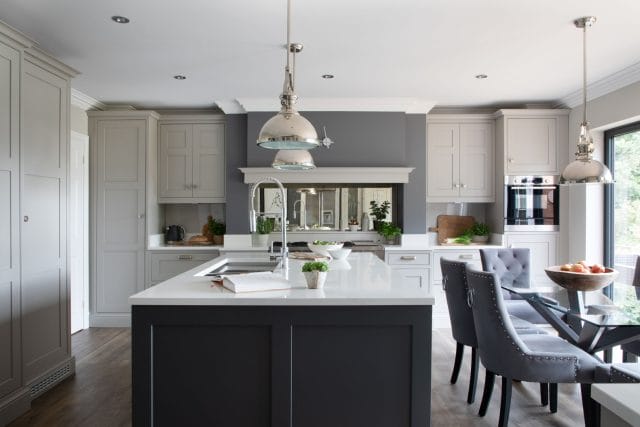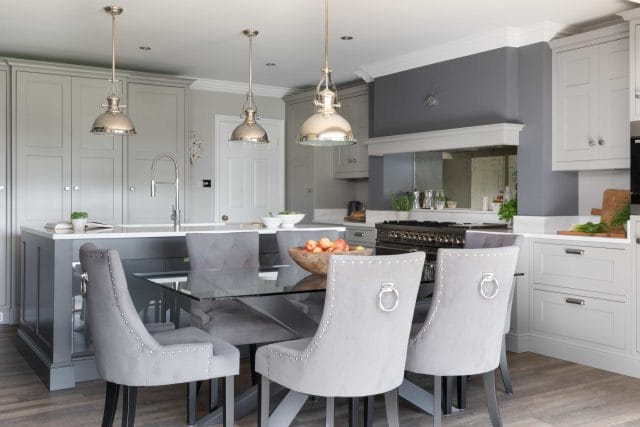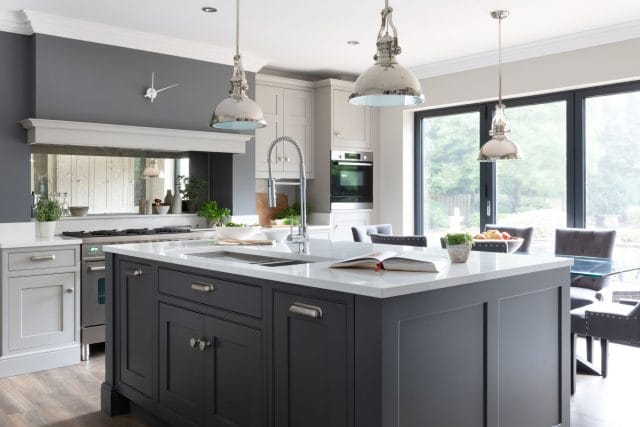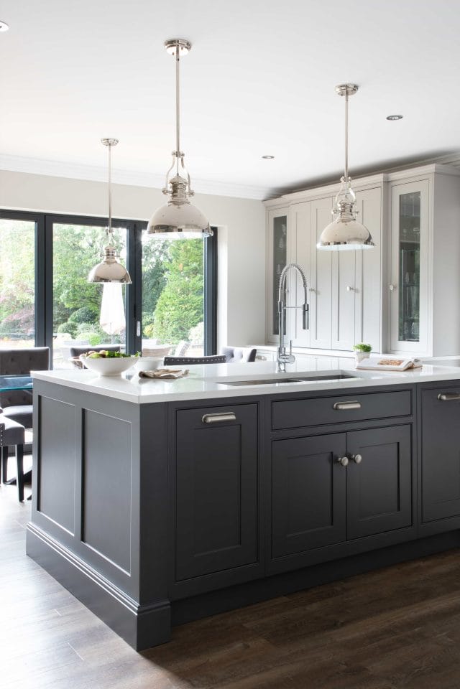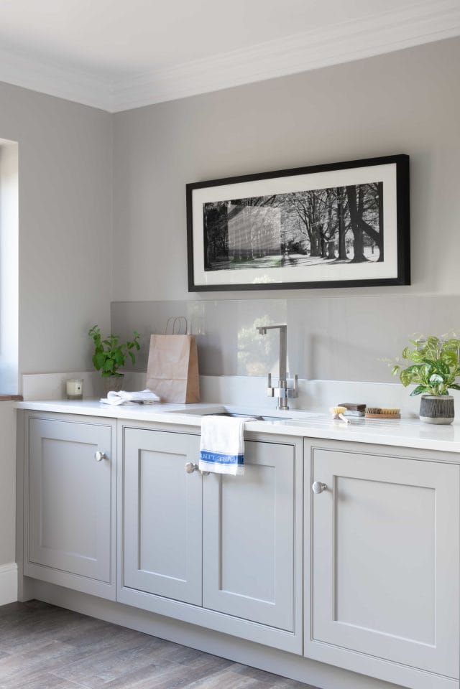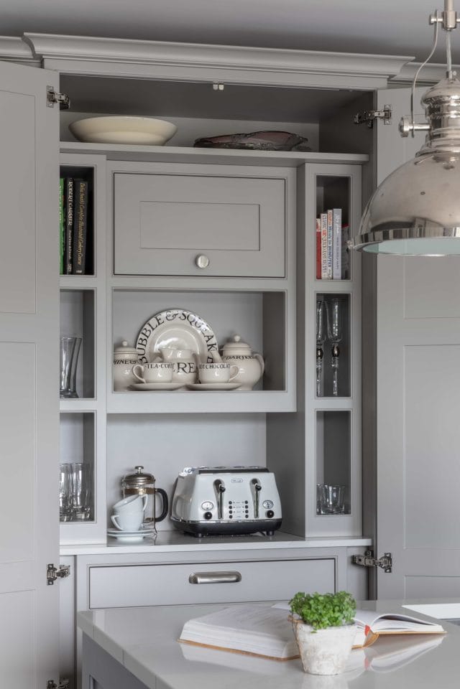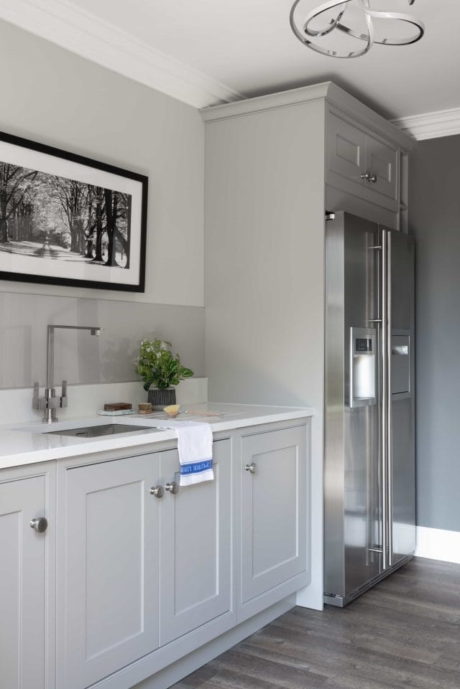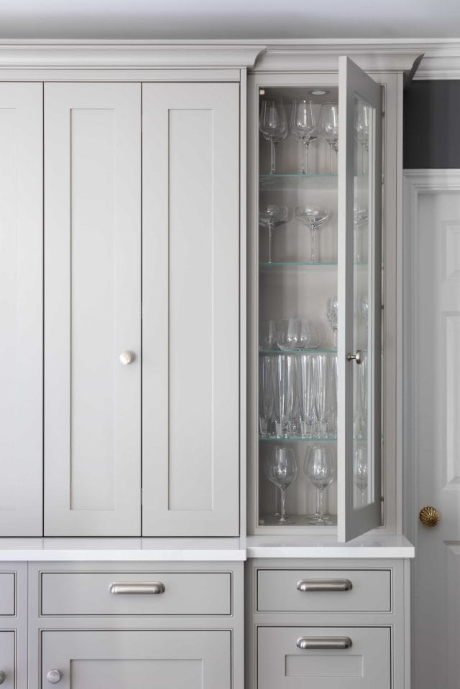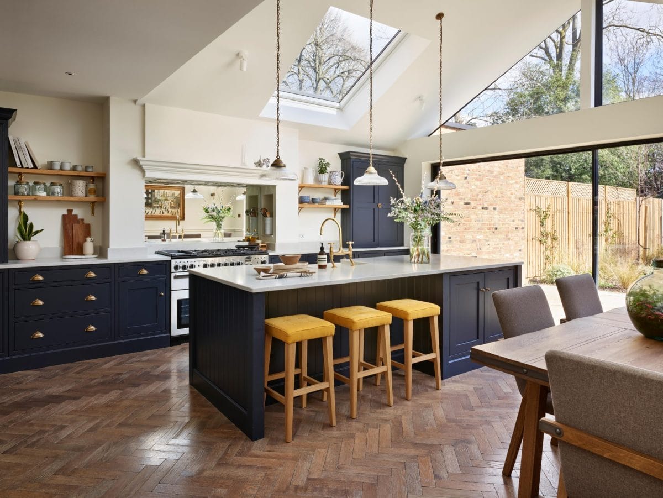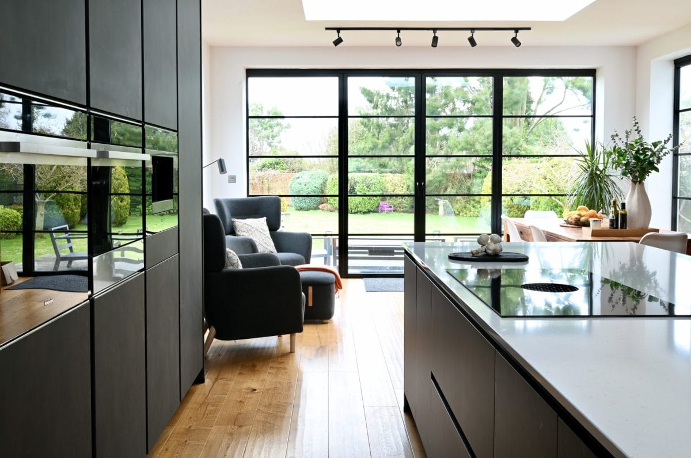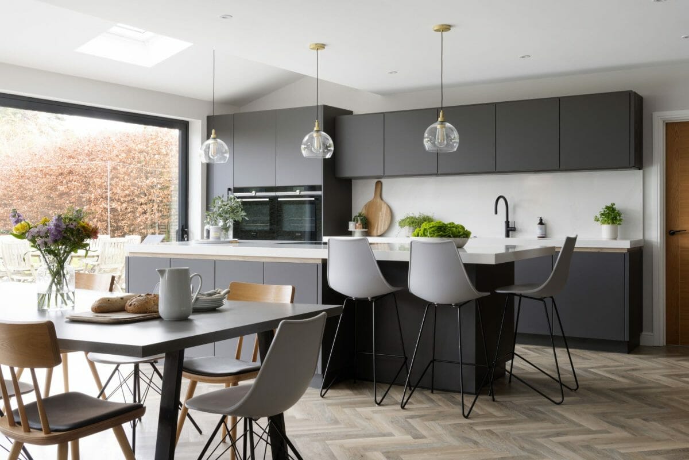A Sociable Open Space
Knowle, Solihull
Adding bi-fold doors to the back of the property was key to opening up the kitchen space at this beautiful property we worked on in Knowle, Solihull. It made the garden more easily accessible and allowed more light in to the room to create a more sociable, open space. The kitchen units are painted in 2 shades of grey, from our In Frame Shaker Range. A pantry cupboard, with drawers for pans and cookware, sits behind the island and the cabinets either side conceal the fridge and freezer. The worktop is one of our favourites, Silestone Calacatta Gold. The existing kitchen we replaced didn’t have an island, so we incorporated a large central island which has given the kitchen a much better flow, all the essentials are within easy reach and you can chat to guests at the table while enjoying views out to the garden.


