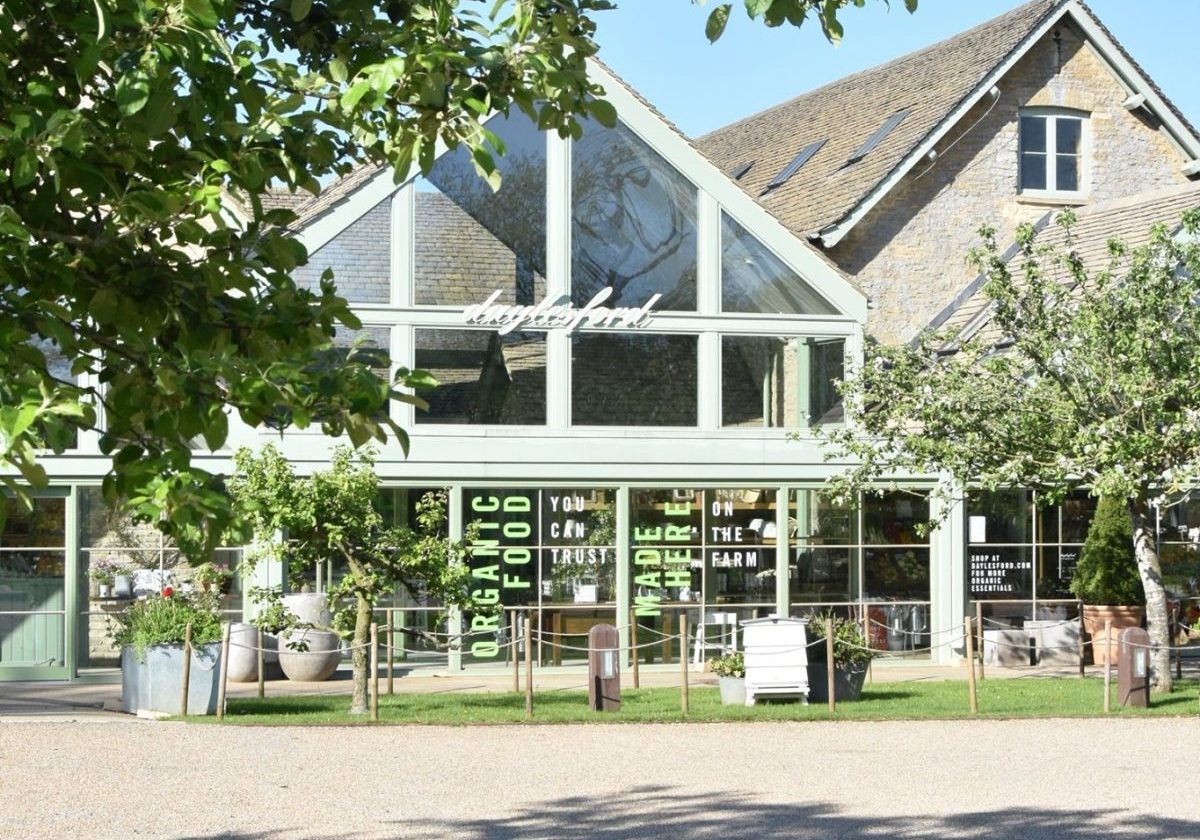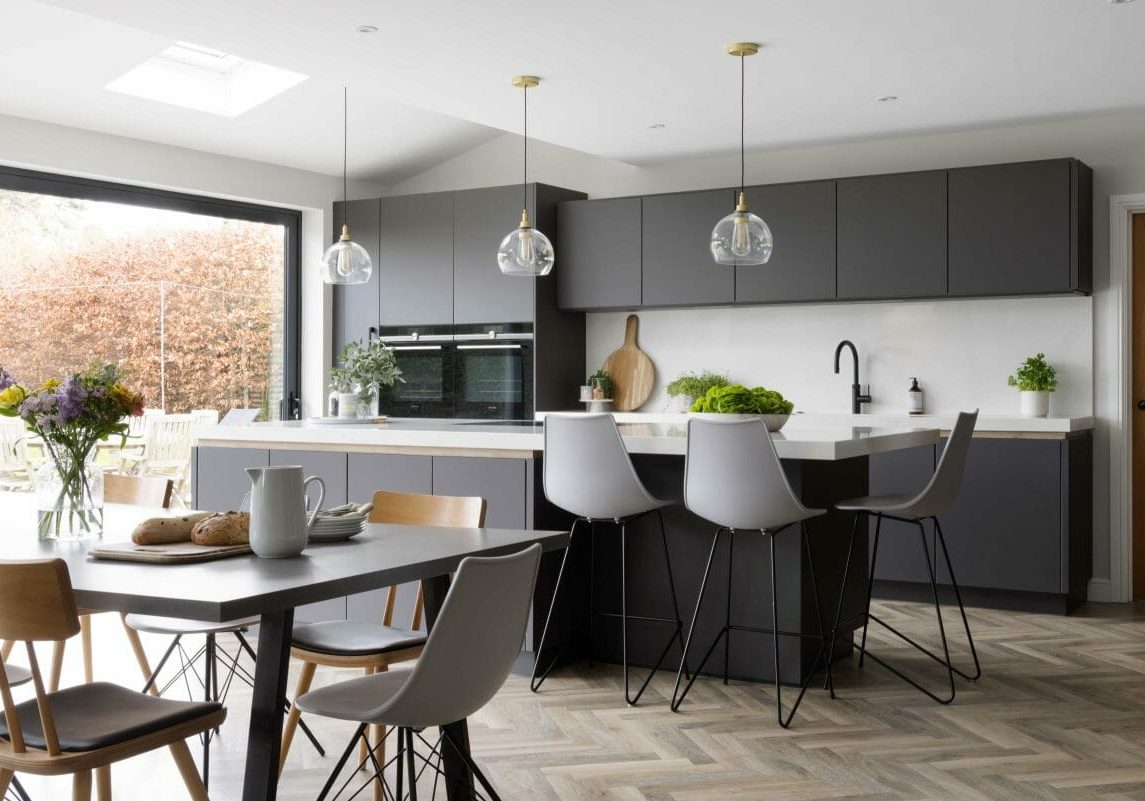We love working with every shape and size of room. A great designer will make the most of even the smallest spaces, the key lies in careful planning and design.
When designing a small kitchen it is important to design the layout to suit the space, rather than try to fit a particular style or design into a limited area. Using innovative designs and clever storage solutions it is possible to create an easy to clean, easy-access kitchen with no wasted space.
An easy mistake to make when lacking cupboard space is to try and fit as many units as possible in the design, but what’s important is usable space rather than just cubic capacity. Making use of corner carousels and pan drawers will hugely increase usable storage space and internal storage solutions help to organise everything and make items easier to find.
When choosing the colour scheme for your kitchen, consider lighter colours and simple door styles for smaller spaces. Gloss and matt doors in neutral colours and pale natural timber doors work well, together with glass splash backs which will reflect light.
Lighting can also be used to great effect to create the illusion of space. Clever use of under cupboard lights can brighten dark areas to make the room feel lighter and bigger. Feature lights and ambient dimmers are a great way to create mood lighting and atmosphere at the flick of a switch.
To arrange a free design consultation simply get in touch here or call us on 01527 66740.




