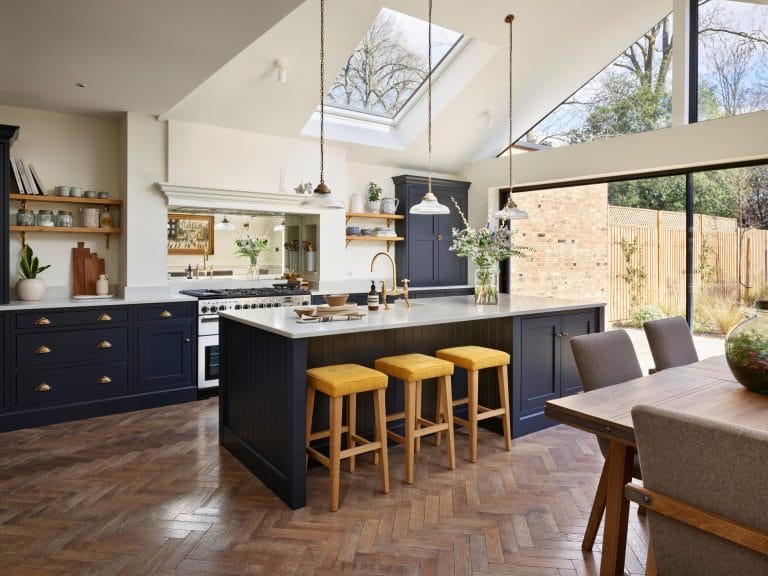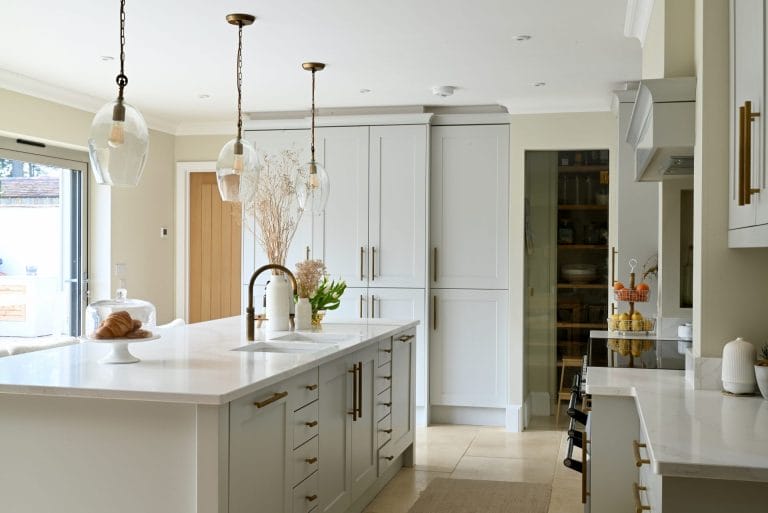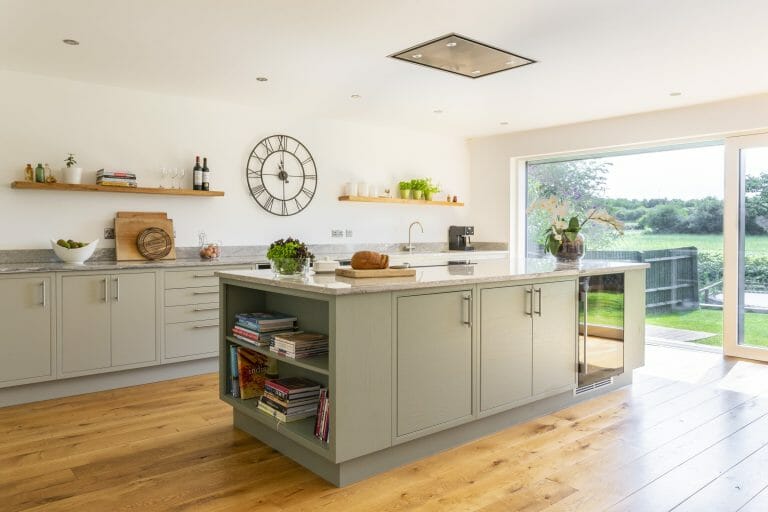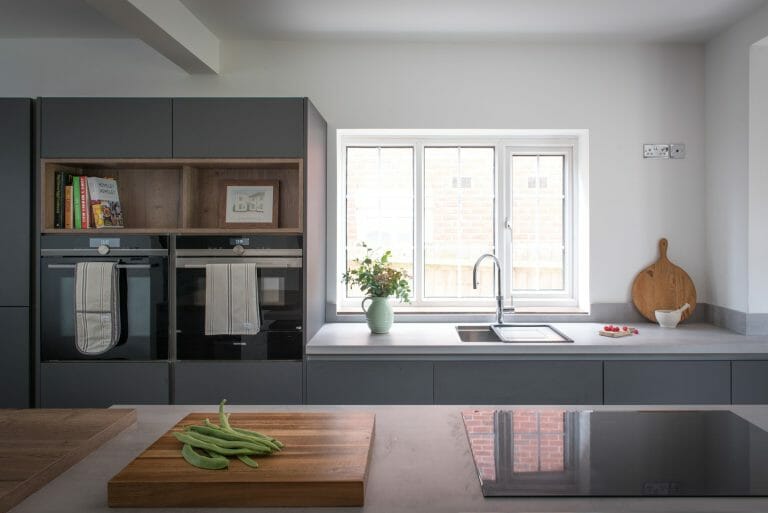Charcoal In Frame Shaker Kitchen

Period properties are fantastic buildings in which to create a dream kitchen, especially when they include a rear extension that lets the light flood in. This Victorian house had a complete single-storey renovation at the back, with an extension for the new kitchen-diner-living area plus utility room complete with skylights and full-height, full-width sliding doors to seamlessly connect the inside and outside spaces.




