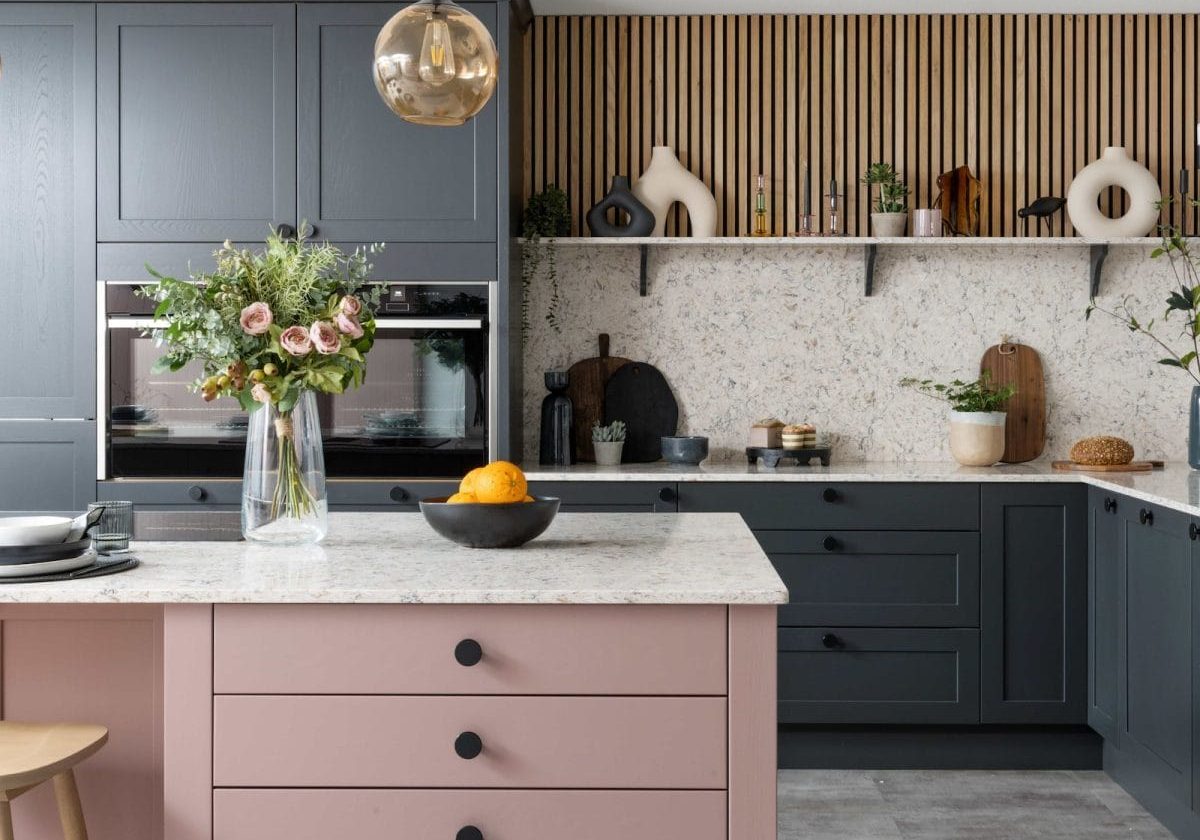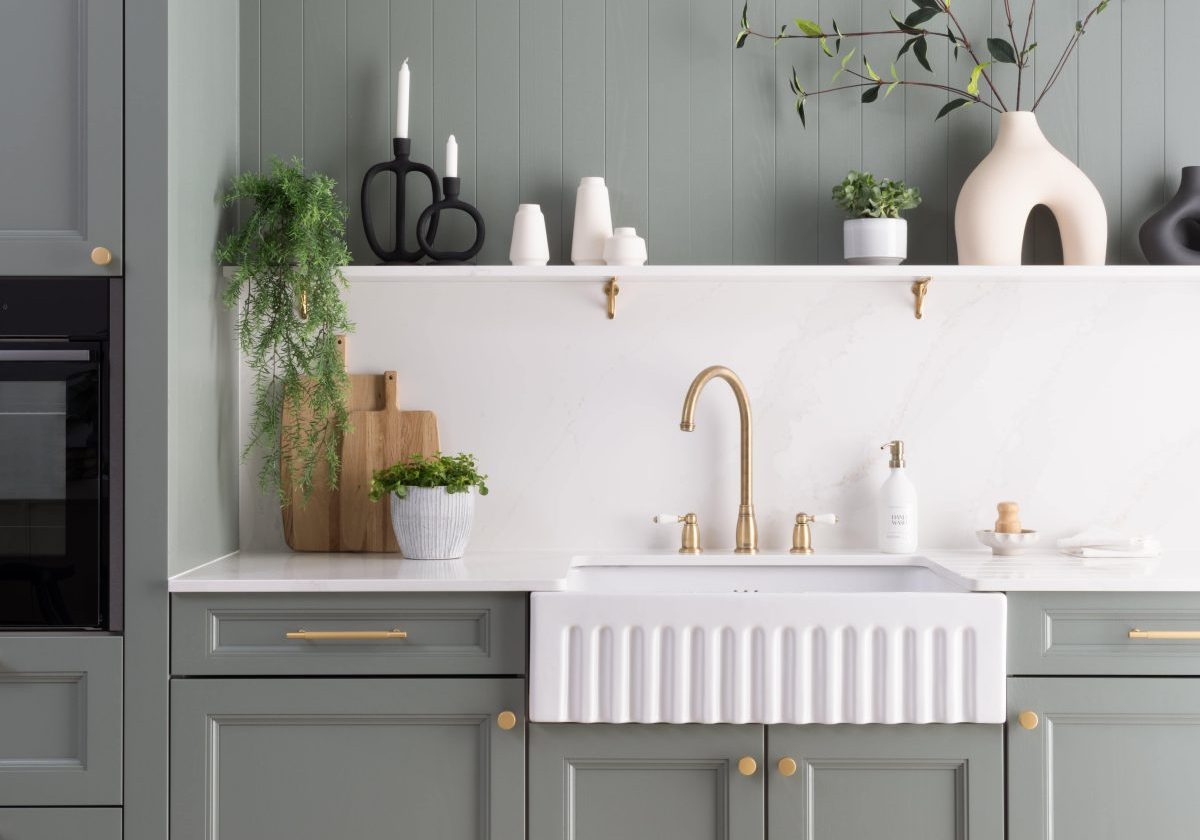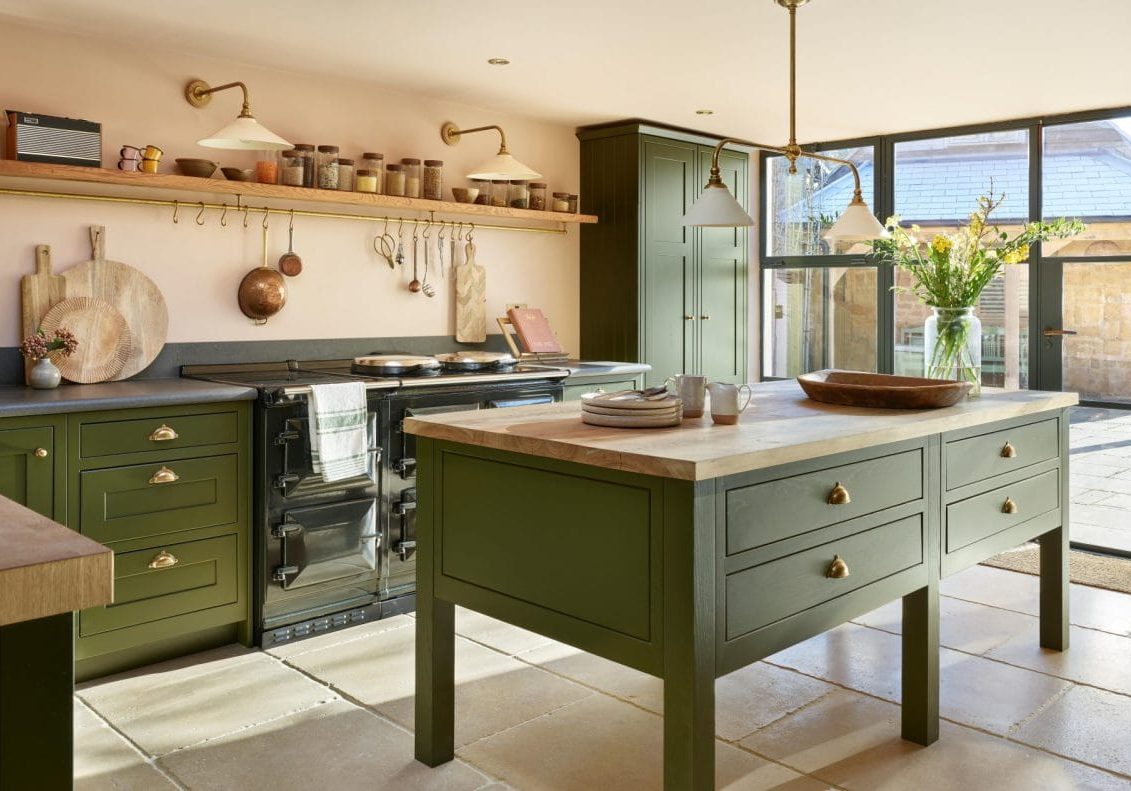Kitchen islands are on a lot of our client’s wish lists, and for good reason. As well as providing invaluable storage and worktop space, they can create a hub for cooking, dining and entertaining. Boasting impressive versatility and stylish looks, kitchen islands are the ideal accompaniment to modern living. If you’re hoping to introduce an island to your new space, there are several things to consider to ensure you get the most from your project. We’ve created this handy guide to help point you in the right direction. However, the kitchen is one of the most complicated rooms to get right, so we would recommend discussing your ideas with a professional before going ahead with your design.
How do you plan to use your space?
Before you begin planning any aspect of your new kitchen, you should consider how you would like to use your space. Your individual priorities should dictate your design decisions. For example, if you love cooking, you’ll want to ensure your island enhances your workflow. Practical worktop materials and high-quality appliances will be essential. If you plan to share your kitchen with guests, you might want to include seating, a luxury wine chiller, or a coffee machine. As we’ll explain in this article, there are many ways to tailor your island to suit your lifestyle and complement your space.
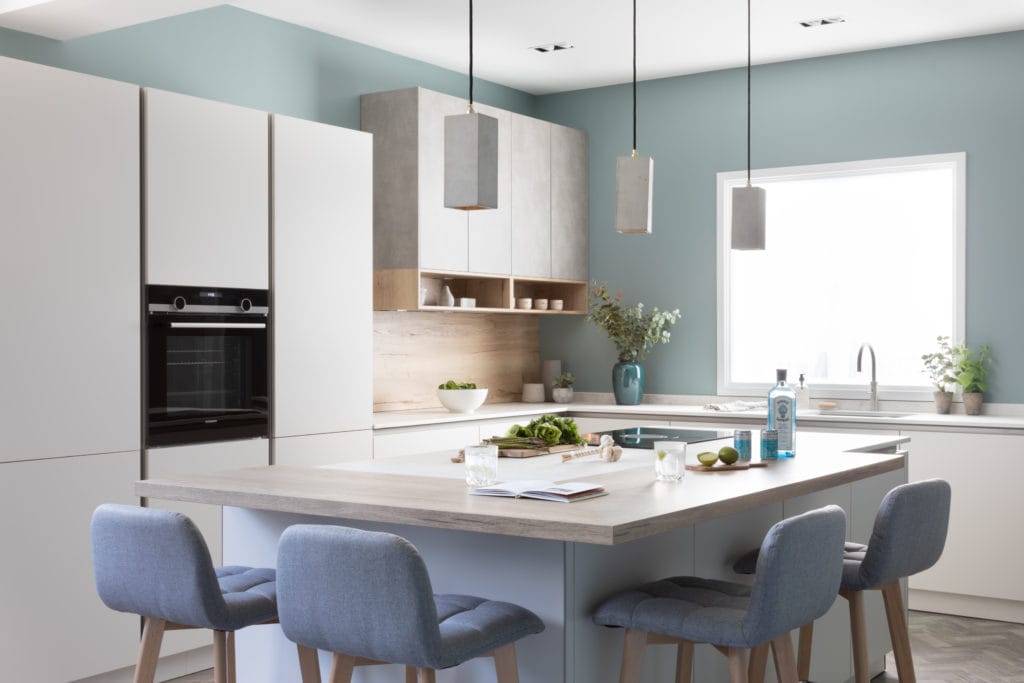
Choosing the right size & shape
Getting the size and shape of your island right is crucial. Go too small, and it won’t be much use. Go too big, and your kitchen could end up feeling cramped. You should leave at least 915mm around your island to allow you to open doors, drawers and appliances comfortably. If, after checking your measurements, your island is less than 1m wide and 0.6m deep, you might want to consider an alternative such as a peninsula. If your island is too small to use properly, it will only get in the way. It’s also worth considering what size your worktops come in, as exceeding the standard size could be costly.
While rectangular islands are more common, they aren’t the only option. Depending on your space, an L or T-shaped island could work well with your layout. Furthermore, your island doesn’t have to be made of base cabinets and continuous worktops. An adjacent breakfast bar could help you achieve your desired shape.

Consider including appliances
Moving some of your appliances onto your island can help you achieve a much more efficient kitchen layout. For example, plumbing the sink into your island could free up vital space elsewhere. A conveniently positioned wine chiller is also sure to leave your guests suitably impressed.
As well as improving your layout, installing a hob on your island promotes a much more pleasant cooking experience. It allows you to admire your new space and chat with friends and family rather than facing the wall. Plus, with the latest downdraft extraction technology, you needn’t worry about a bulky cooker hood getting in the way.
If you do decide to include appliances on your island, make sure you inform your kitchen specialists. Bringing services like water, electricity or gas to your island requires planning well in advance.
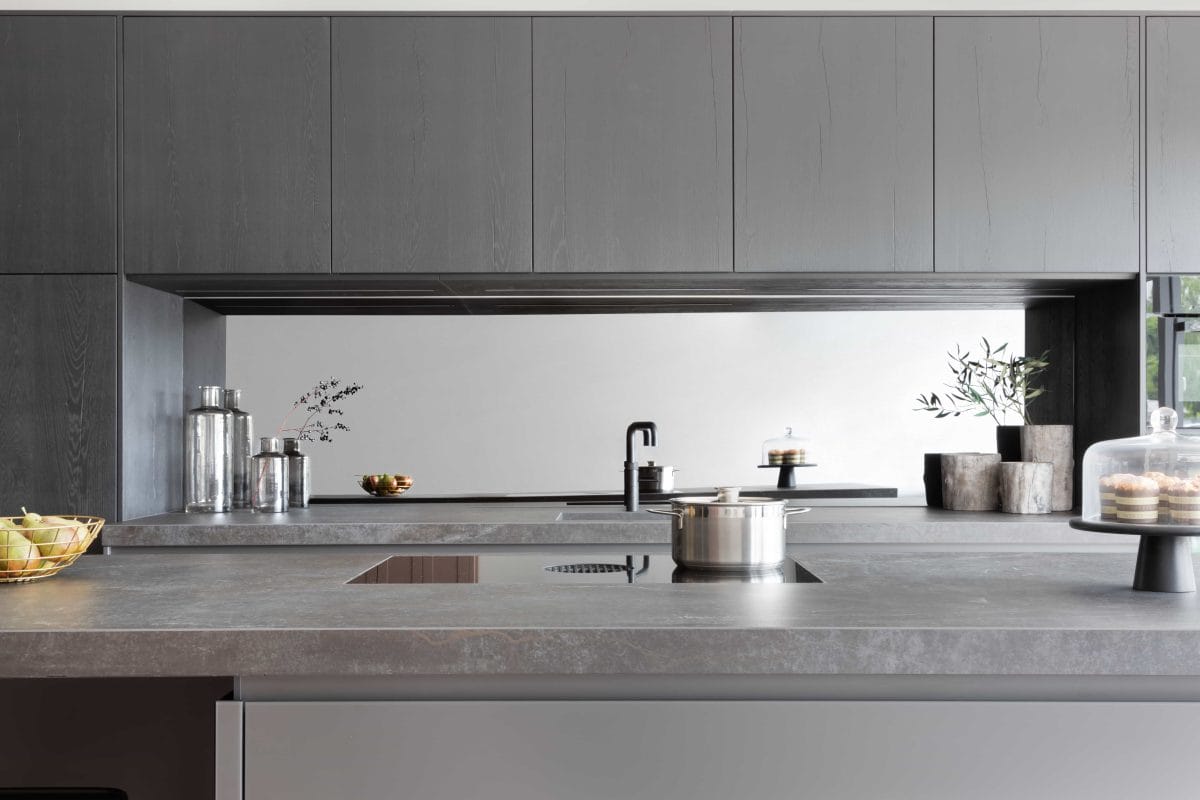
Do you need doors, drawers or shelves?
One of the key benefits of introducing an island to your kitchen is storage. Thus, you’ll no doubt want to weigh up what kind of storage you would like to include. Deep drawers are ideal for storing pans and crockery. You can also add a lovely touch of character and personality to your interior by displaying cookbooks, crockery, or ornaments on a bespoke alcove or shelving area.

Bring added functionality to your island with seating
A kitchen island will bring a stunning focal point to your room, naturally making an enticing spot for guests to gather. Introducing bar stools to your island is a great way to embrace this property. From offering friends a place to perch to encouraging the kids to come and tell you about their day, informal bar stool seating is incredibly versatile. Alternatively, if you’re looking for something suitable for sit-down meals, a lowered dining area offers an equally flexible solution.

The fun bit…
Once you’ve addressed the practical considerations, you can move on to the fun bit — creating a beautiful-looking design.
Colour & finish
While using the same colour throughout your kitchen will establish an elegant sense of cohesion, a contrasting colour or finish can create a superb design feature. A darker shade can bring wonderful depth to your space. Alternatively, a vibrant hue will add a fantastic splash of energy and personality to your design. The choice is yours!
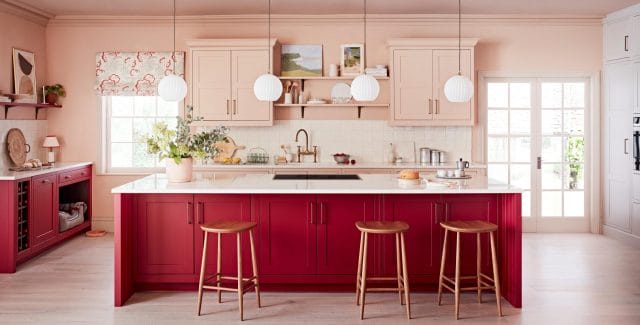
Worktops & bar stools
We love the warm, homely feel wood can bring to an interior. However, it doesn’t always make the most practical choice of worktop material, especially around a sink. If you would like to incorporate wood into your design, a beautiful oak breakfast bar could be the perfect solution. Elegant wood bar stools also make a lovely addition.
If you’re looking for something durable and more contemporary, quartz, compact laminate or Dekton are ideal. A dramatic marble effect looks stunning paired with luxurious, upholstered bar stools.

Lighting
A stylish lighting scheme makes the perfect finishing touch. Pendant lights offer a wonderful opportunity emphasise your island and enhance your design. You’ll find hundreds of styles to suit every space. LED strip lights also look fantastic installed into the handle rails or plinths of a contemporary island. Discover more brilliant kitchen lighting ideas today.

A kitchen island could undeniably transform to look and functionality of your home. However, there are many factors that go into creating the perfect kitchen island. Each of which you’ll need to consider carefully if your new interior is going to live up to expectations. For more advice on renovating your kitchen, please feel free to get in touch with our expert team. You can call us on 01527 66740 or email hello@classicinteriors.co.uk.


