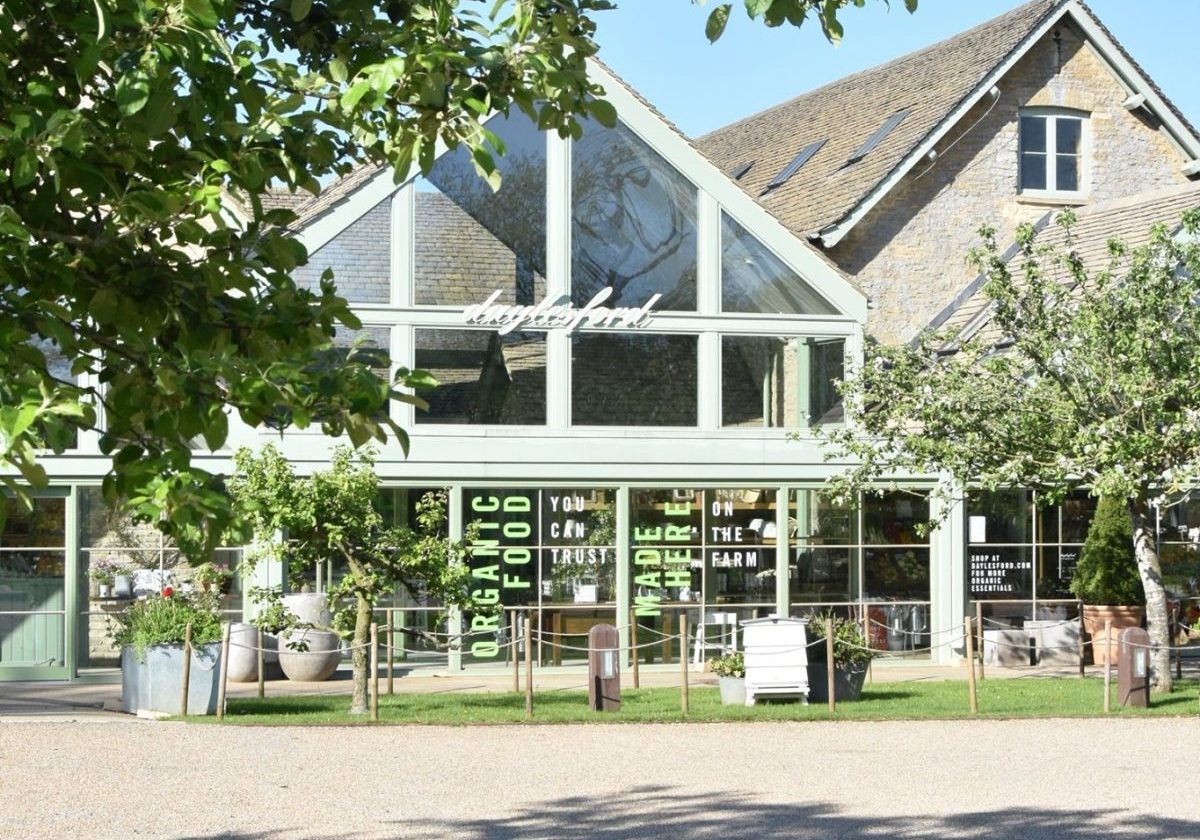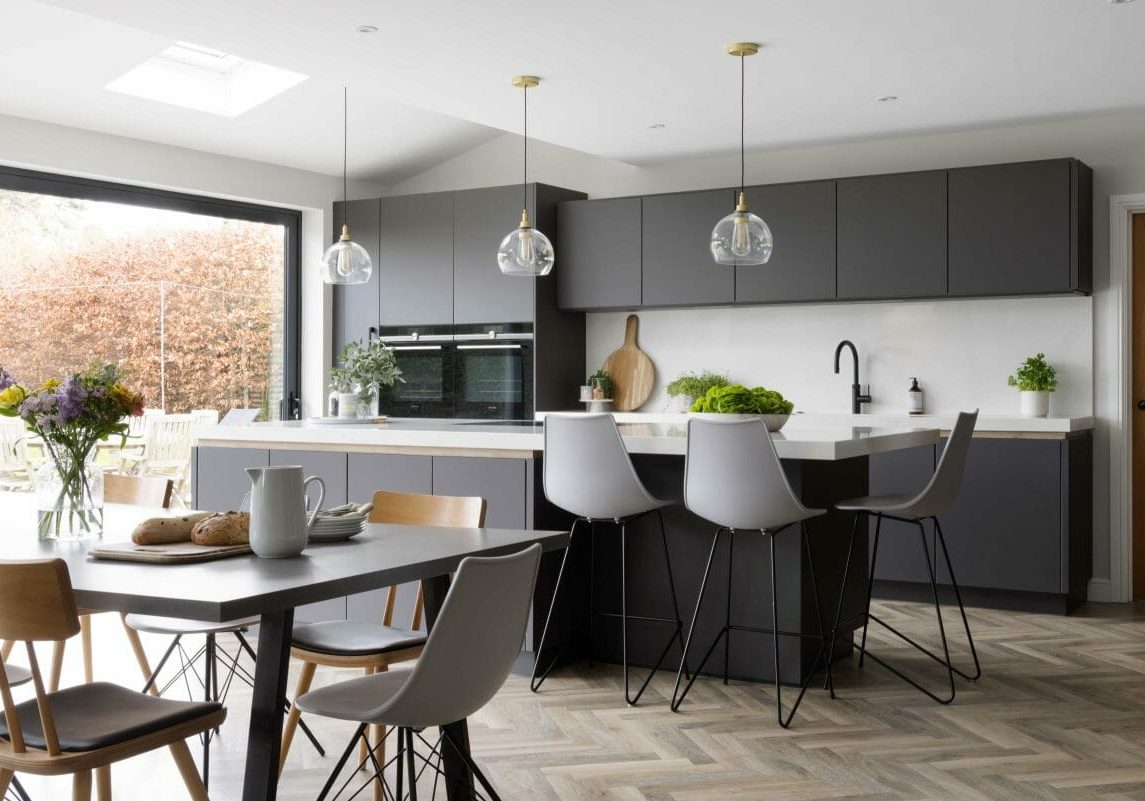Wonderful oak and painted shaker kitchen
We love it when a design makes the most of all the available space. Big square rooms are great but they don’t really challenge your design skill. This kitchen we recently fitted in Dorridge, Solihull provided a true test, with nooks and crannies and tight spaces in the existing kitchen and a beautiful open space in the new extension.
The position of the kitchen island was key; to make the most of the view in to the beautiful new extension and out to the garden, whilst maximising usable worktop space. The kitchen designer was Nick Millar, he said “Making the space functional and practical was first priority but it had to be stylish too. I helped the customer with the colour scheme, which blended the beautiful warm natural tones of oak with contemporary paint colours of cafe latte for the cupboard doors and a nice light Blanco City for the Silestone worksurfaces”
To maximise storage solutions we designed a larder in easy reach of the kitchen island, and created a bespoke solution to house the customers existing microwave, which was a trusty companion and “didn’t need updating!” The new Siemens ovens should mean microwaving is no longer required, but the Siemens combi-oven has a microwave feature too, so all options are available.
The ovens and fridge were cleverly housed within the existing alcove to best utilise the space, making them easily accessible from the kitchen island, which accommodates the Siemens induction hob and Franke sink and 4-in-1 Omni tap – the perfect working triangle.
An area for seating was included at the end of the island for a great view out to the garden.
To start planning your kitchen with us get in touch here or visit a showroom to see our designs first hand for yourself.




