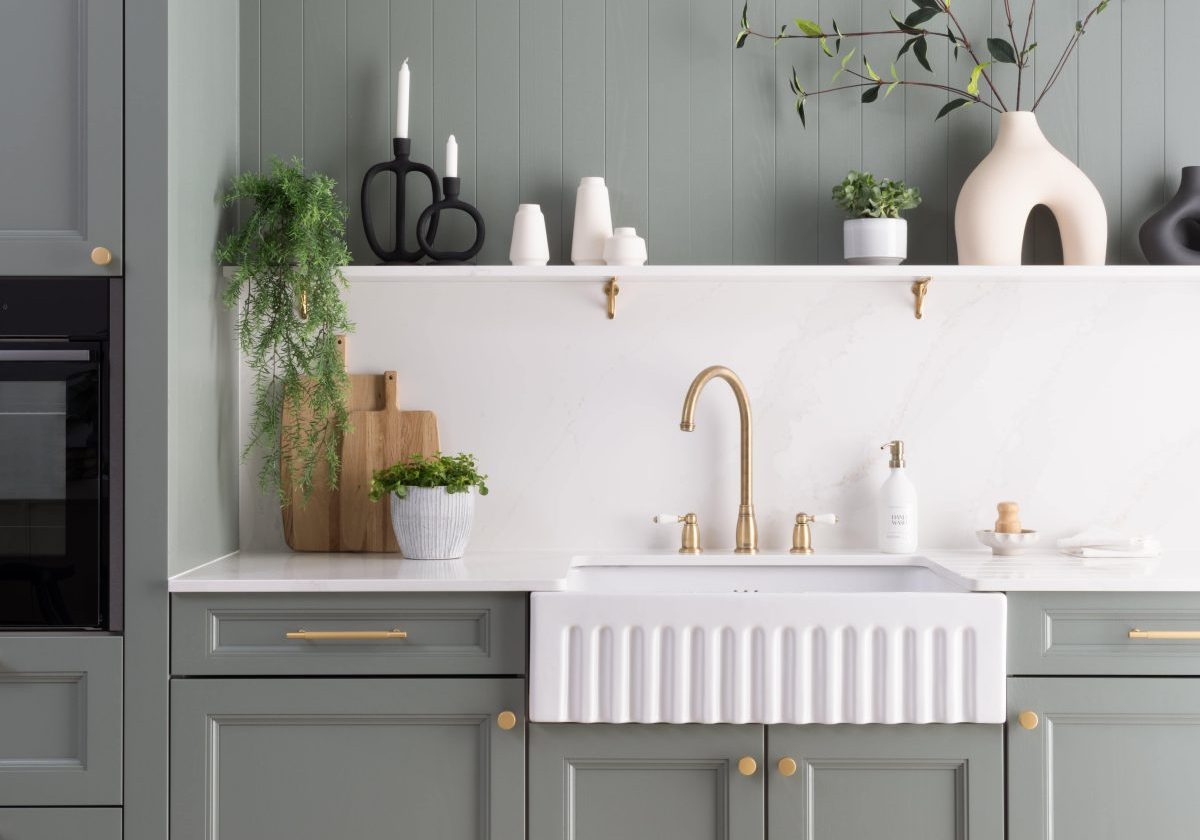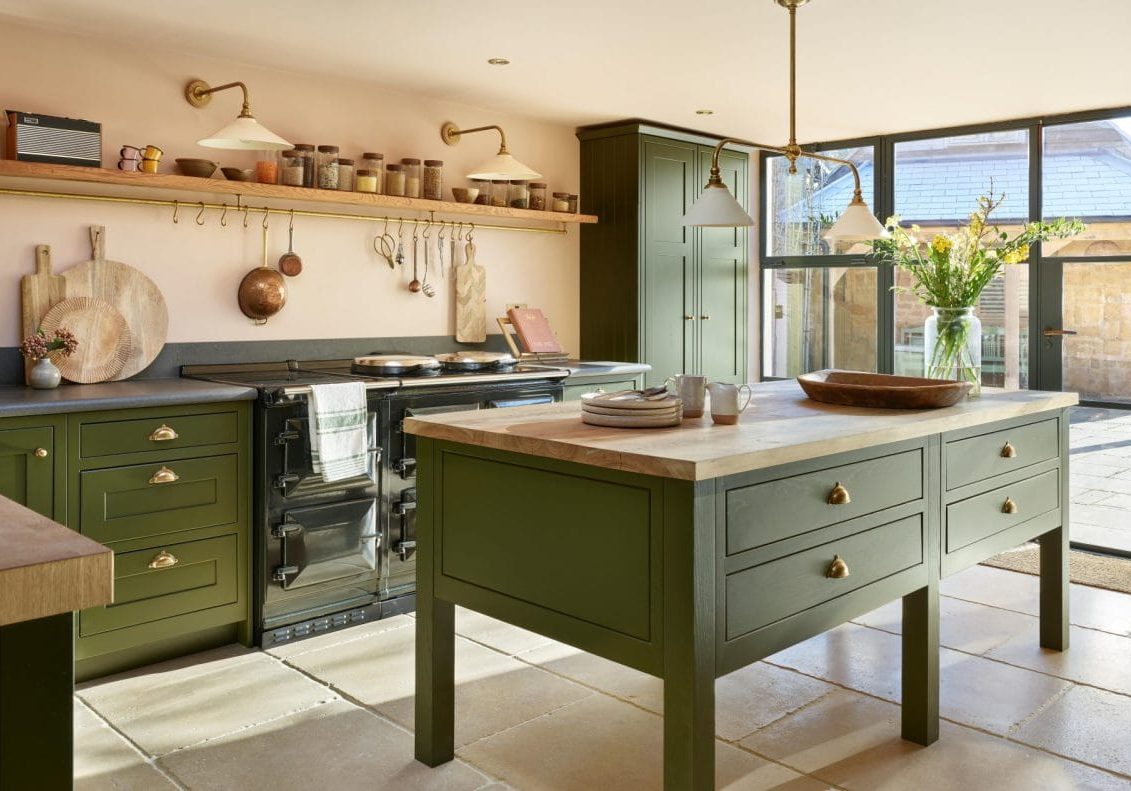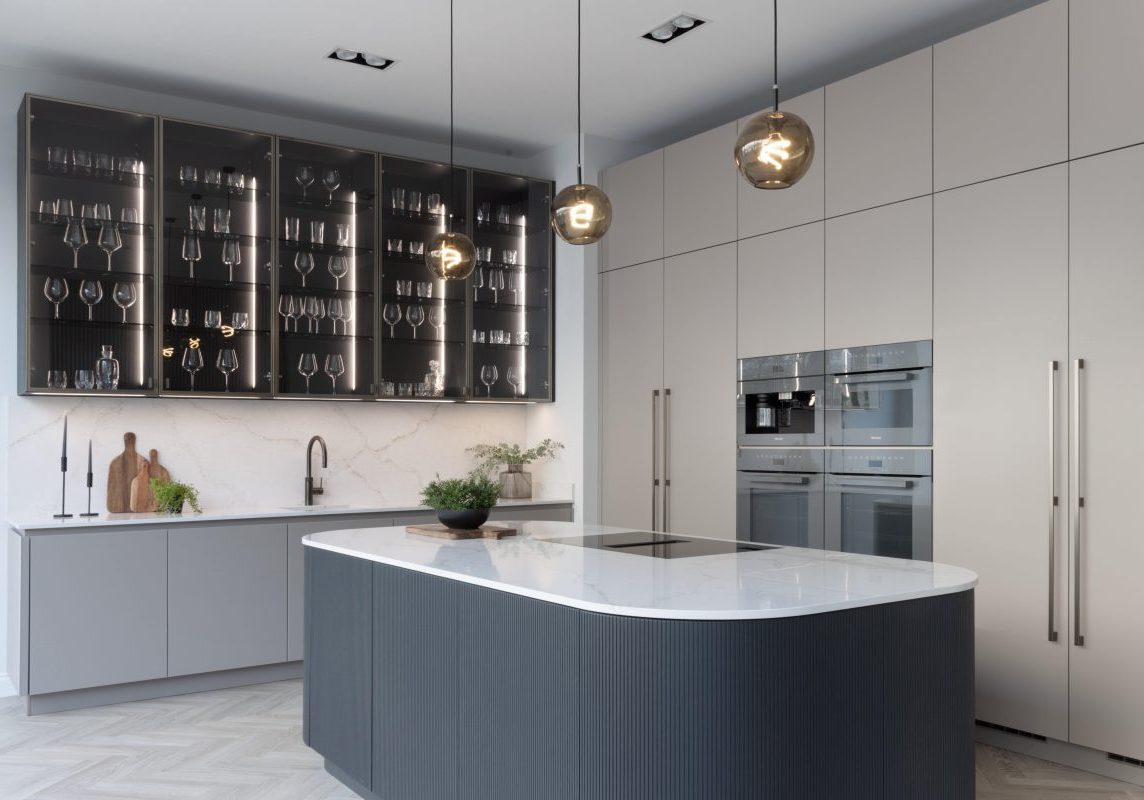So you’ve chosen your perfect kitchen, now the real transformation begins. A smooth, stress-free installation is all about planning, skilled craftsmanship, and clear communication. Here is what to expect when you use an in-house team of highly-skilled kitchen fitters, how the schedule unfolds, and how here at Classic Interiors, we keep everything on track so you can enjoy the process rather than worry about it.
What is involved in a kitchen installation?
A full kitchen installation is a coordinated sequence of steps. When managed properly, each stage flows into the next without stress.
- Pre‑start survey and checks: Your project manager / surveyor visits to confirm measurements, services, and access. We review plans, discuss any final details, and agree a start date.
- Site preparation: We protect floors and walkways,and agree where the goods will be stored. If your project includes building works, we co-ordinate these first.
- Strip out and disposal: Old cabinets, worktops, and redundant appliances are carefully removed and responsibly disposed of. We cap off services safely and leave the space tidy at the end of each day.
- First fix services: Electricians and plumbers run new cables and pipework to suit the new kitchen design. This includes cabling for sockets, lighting, appliances and a water supply for the sink, dishwasher and fridge/freezer etc.
- Floor and wall preparation: Walls are made good, plastered where needed, and floors are levelled if required.
- Cabinet installation: Fitters set out base and tall units, check levels, and secure and level all the cabinetry.
- Worktops and templating: For solid stone worktops like quartz, we template after the cabinets are fixed, then return to install worktops once they have been fabricated.
- Second fix services: Appliances, taps, sinks, and lighting are installed and connected. We test everything, from induction hobs to integrated refrigeration and extractor vents.
- Finishing touches: Upstands, splashbacks, trims, pelmets, and sealants are fitted. Doors and drawers are adjusted for perfect gaps and smooth action.
- Snagging and handover: We walk the space with you, resolve any snags, and provide guidance on care and maintenance. Your designer and project manager remains your point of contact throughout.
Typical timescales vary with scope. A straightforward refit without building work often completes in 2 to 3 weeks once on site. Projects with structural changes or bespoke features can take longer. We will set realistic expectations at survey and keep you updated throughout.
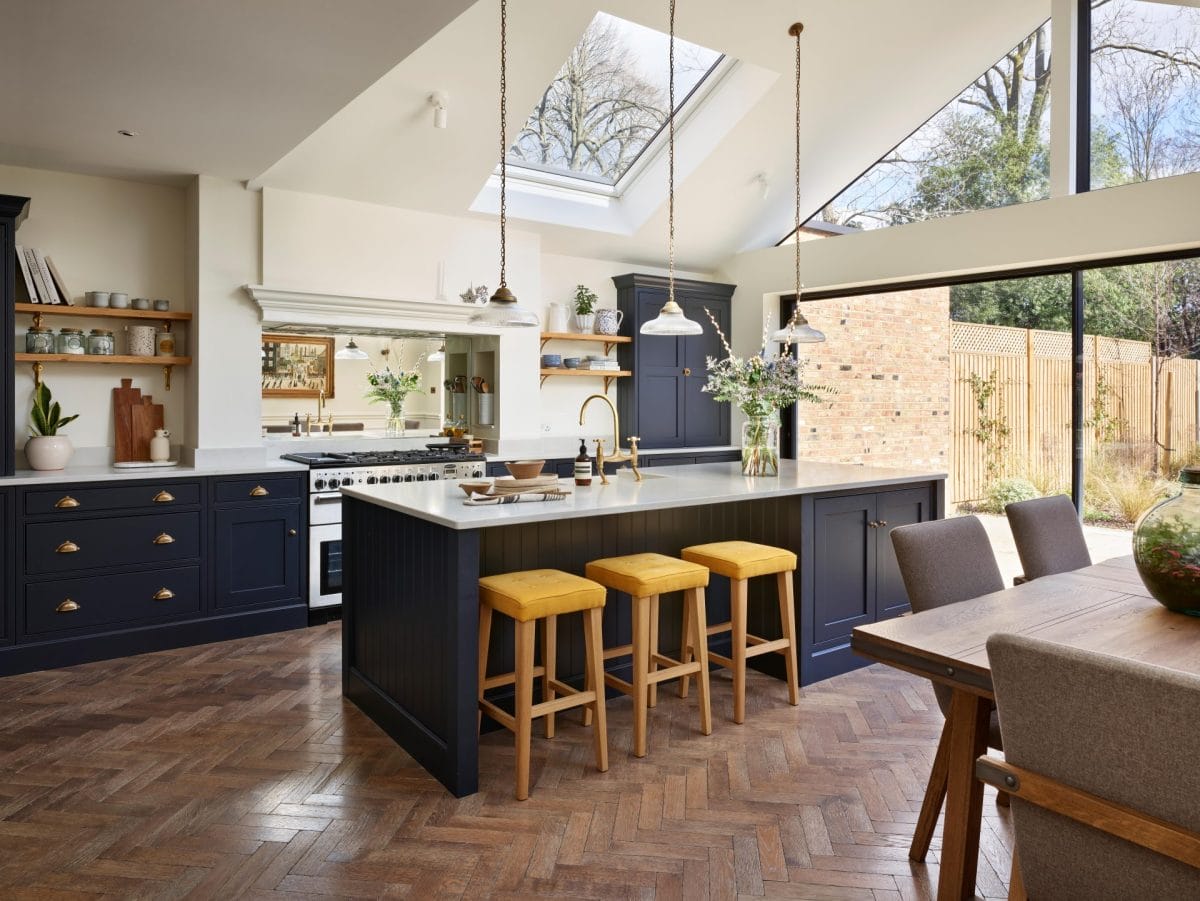
Who should fit my kitchen?
Always choose specialist, qualified fitters supported by an experienced project manager. Kitchen installation blends multiple trades, so coordination matters as much as craftsmanship.
Here is why a dedicated in house fitting team makes the difference:
- Accuracy: Kitchens demand millimetre‑perfect measurements. Specialist fitters understand cabinet systems, hinge tolerances, appliance clearances, and integrated lighting.
- Safety and compliance: Gas, electrics, and water need certified professionals. The trades you choose should provide the correct certificates and follow UK regulations.
- Scheduling: A project manager will plan and sequence the trades to avoid overlaps, gaps and downtime, ensuring a seamless timeline and minimum disruption to your home.
- Quality control: Issues are spotted early and resolved before they become delays. Your project manager is accountable from start to finish.
What qualifications do kitchen fitters have?
Outstanding fitters combine formal trade credentials with years of hands‑on experience. Depending on the tasks involved, you can expect:
- Joinery and carpentry backgrounds, often with NVQ or City & Guilds qualifications.
- Electrical work by NICEIC or NAPIT approved contractors, with Part P compliance and appropriate certification on completion.
- Gas connections by a Gas Safe registered engineer, with a certificate for any gas appliance work.
- Plumbing by qualified installers who understand modern systems, water pressure, and appliance specifications.
- Worktop specialists who are approved fabricators for stone and composite brands, ensuring warranties remain valid.
Beyond certificates, look for a portfolio of completed kitchens, strong reviews, and a transparent process. As a family‑run company established in 1987, we are proud of our award‑winning installation standards and long‑standing teams who have been fitting kitchens day in day out for decades.
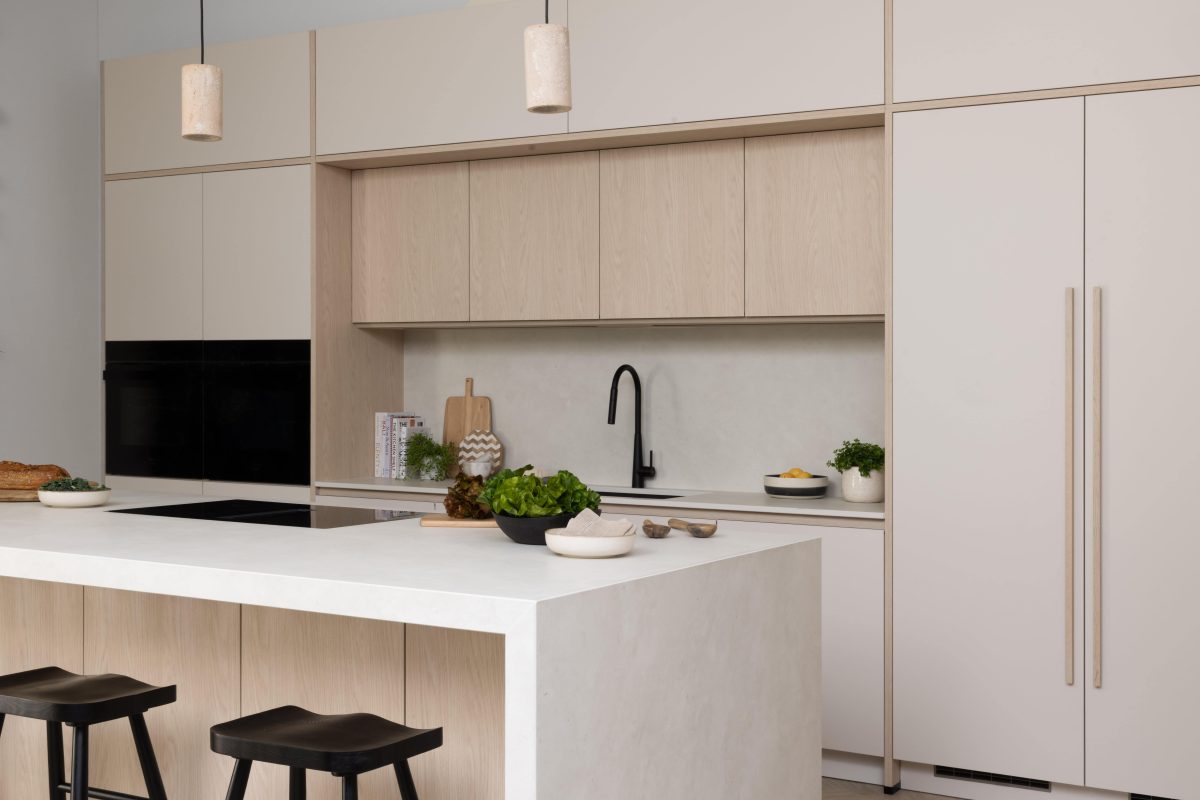
How to prepare your home for installation
A few simple steps help your installers work efficiently and keep your home comfortable during the refit.
- Clear the kitchen and any nearby rooms of small items. Pack away crockery and food. We can provide guidance on temporary storage.
- Set up a temporary kitchenette if possible, for example a kettle, toaster, microwave and air fryer in another room.
- Reserve parking or access for deliveries. Let us know about restrictions or timed bays.
- Keep pets and children away from the work area for safety. We will agree safe routes through the house.
- Share your routine with the project manager. If you need quiet periods or specific access times, we will plan around them.
We protect flooring, doorways, and surfaces, and we tidy at the end of each day. You will always know what is happening tomorrow before we leave.
Health, safety, and keeping disruption low
Your safety, and that of our team, is central to how we work.
- Daily briefings set out tasks and hazards.
- Dust control and extraction reduce mess. We use protective sheeting and floor protection.
- Live services are isolated and clearly labelled. Only qualified trades reconnect them.
- Tools are stored neatly; exits and walkways stay clear.
- We comply with all relevant regulations, and provide certificates for electrical and gas work at handover.
We also plan deliveries to minimise congestion and avoid unnecessary noise early in the morning or late in the evening.
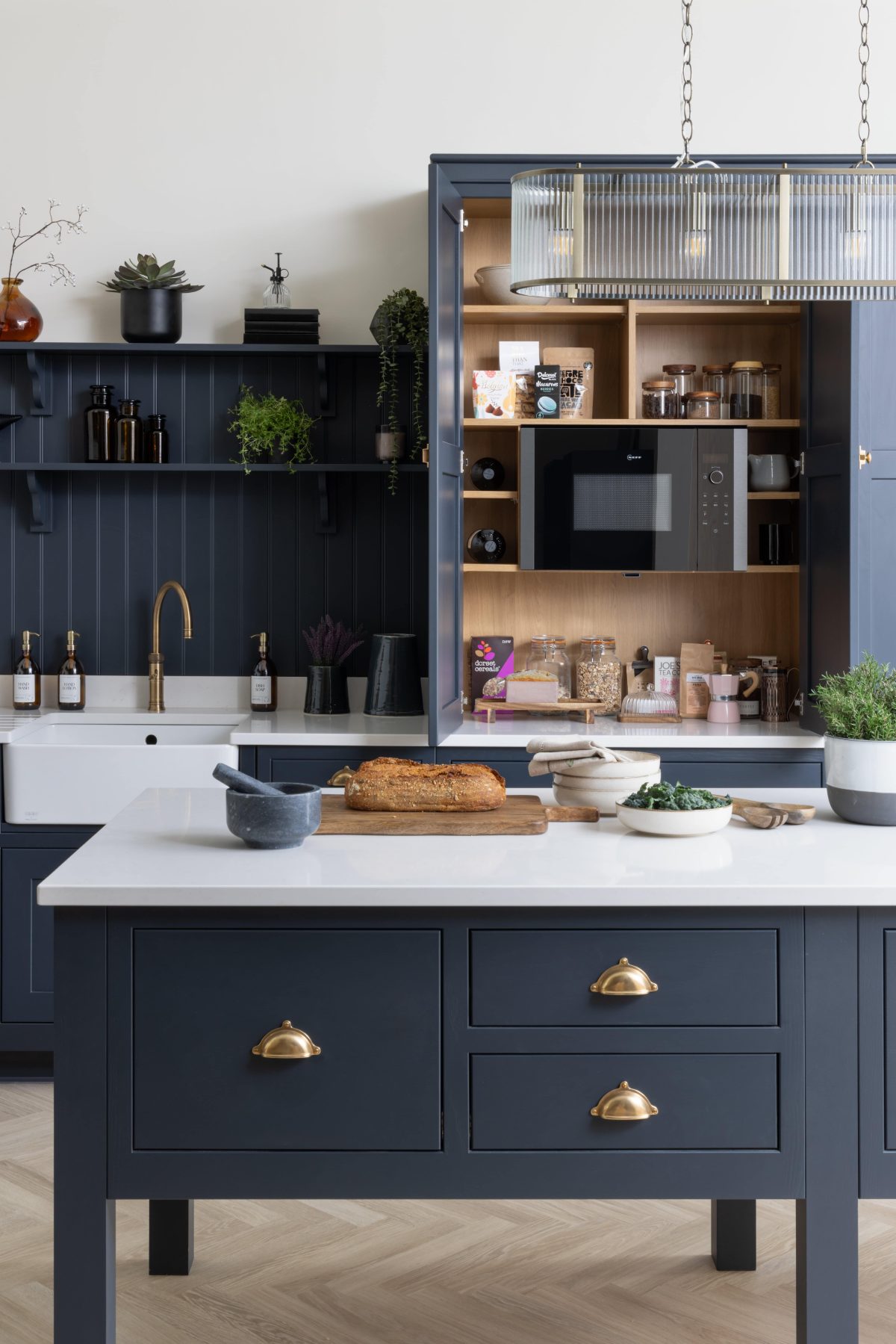
Transparent timelines and communication
From the moment you approve your design, and agree on an installation date we will start discussing a clear schedule. Your project manager will:
- Confirm lead times for cabinetry, appliances, and worktops.
- Share the day‑by‑day plan before work starts.
- Provide updates and photos if you are away.
- Arrange inspections at key milestones, for example after first fix and after worktop installation.
If something unexpected arises, we explain your options promptly and keep the project moving.
Why Classic Interiors?
You get an end‑to‑end service that blends design expertise with meticulous fitting by time honoured kitchen fitters who have been employed by us for decades, in some instances over 25 years.
If you choose us to fit your kitchen we will handle every detail, coordinating trusted trades and keeping you informed at every step.
We have been installing kitchens in customers homes for nearly 40 years, so as you can imagine, we have encountered (almost) every predicament possible. Over that time we have perfected our art, and especially our systems, to ensure that when we arrive on site, the space has been thoroughly surveyed so that if any unforeseen issues should arise, we have the skill and experience to solve it.
We are proud to say we use our own team of fitters to bring your project to life. Quality and service are essential to the Classic experience. All our teams are highly experienced and fully understand the importance of making your installation as stress free as possible.


