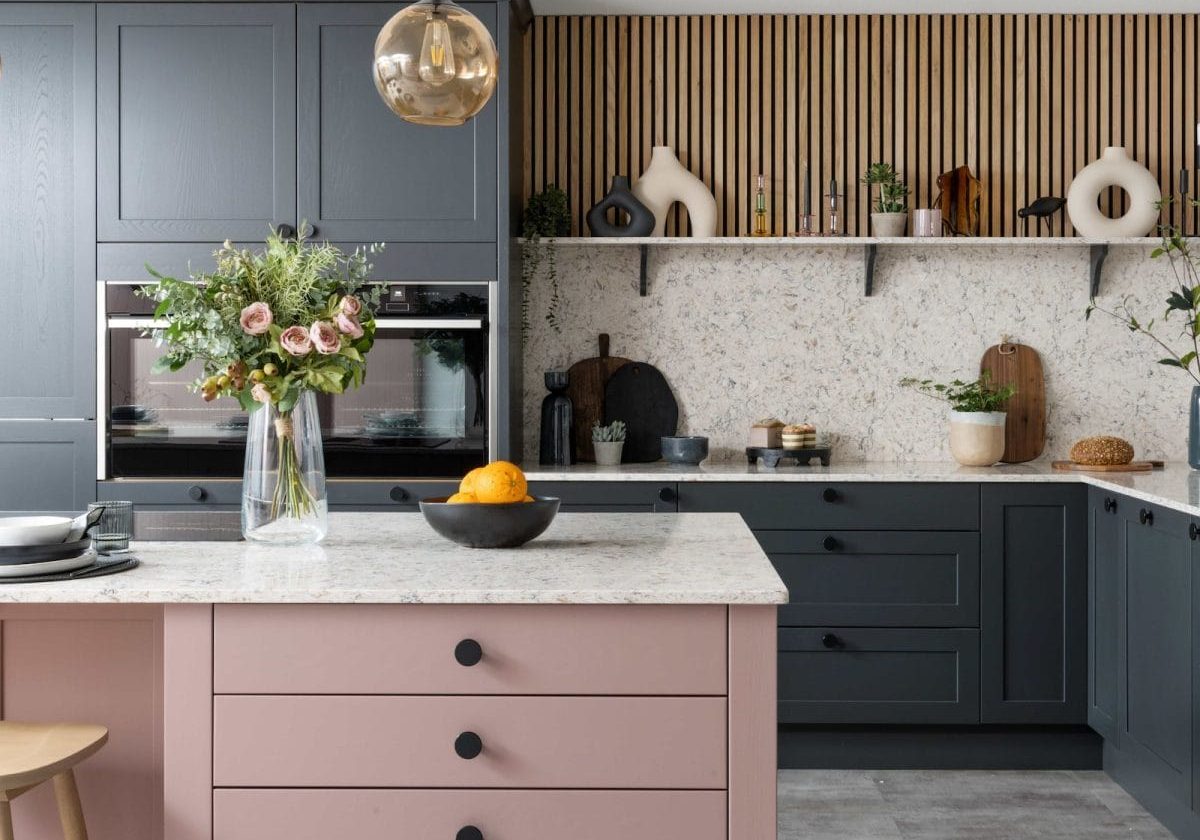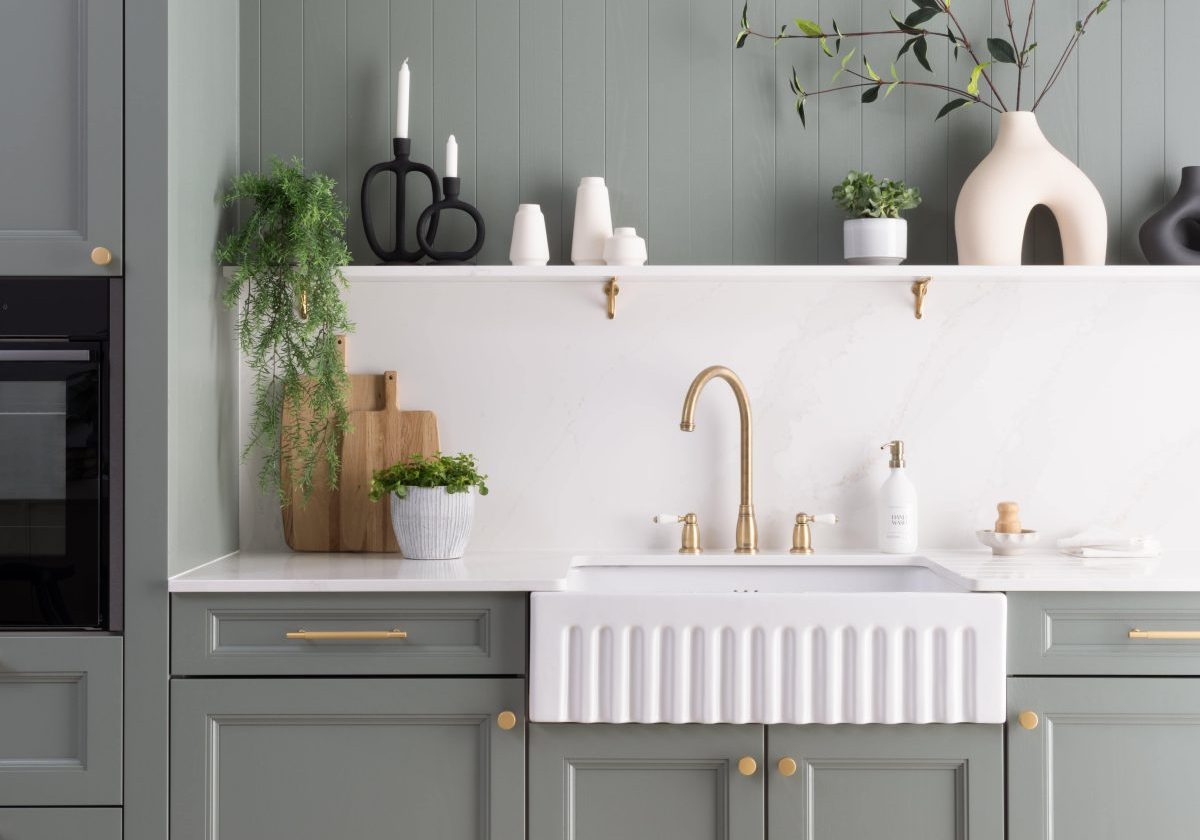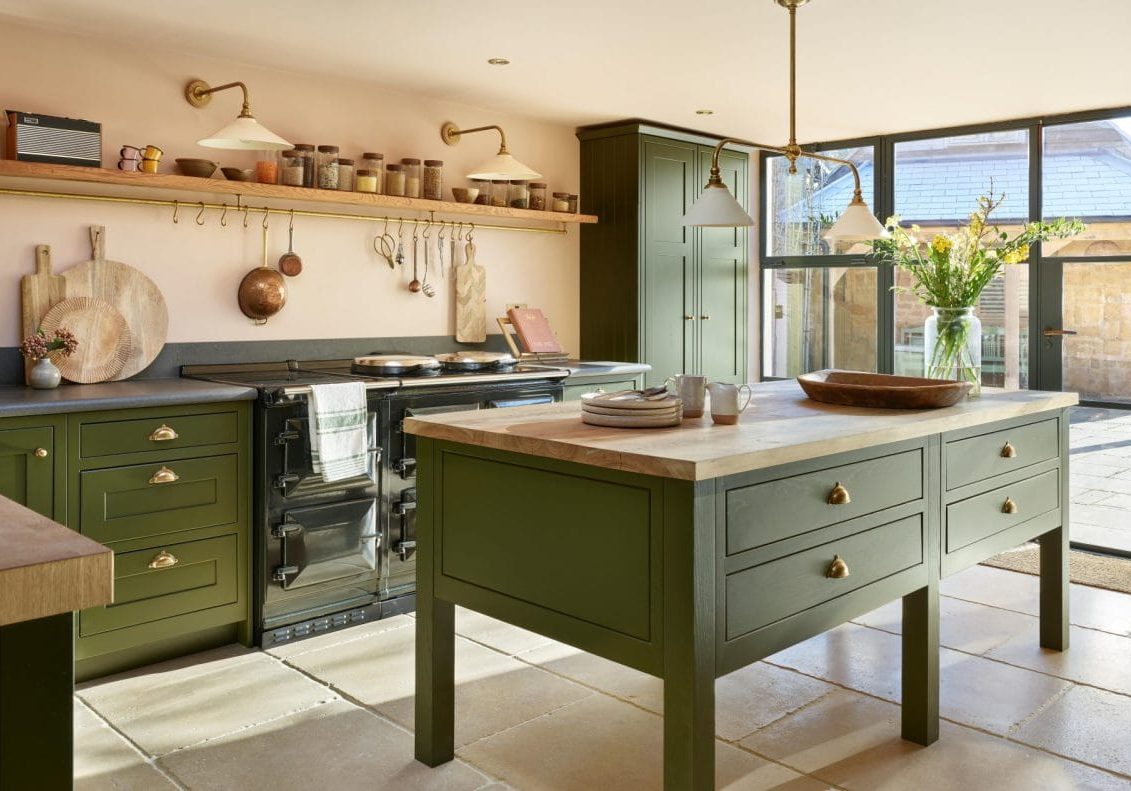Kitchen Island Ideas To Kick Off Your Creative Side…
The kitchen is so often the heart of the home. It’s where guests gather, family eat together, and where almost every important family event seems to happen. So, you want your kitchen to have a centrepiece to be proud of; a focal point that oozes class yet fits into a practical solution that will become your favourite room in the house. We’ve put together some kitchen island ideas to inspire you…
A whole island of different options…
There are many options when it comes to kitchen islands, and we’re going to talk you through some of the different kitchen island ideas we’ve provided for our valued clients, helping you to gain an insight and different perspective when planning yours…
The layout…
Depending on your priorities and how you use your kitchen, you’re going to want an island design to suit your lifestyle. Whilst some will opt for a simple tabletop, others will want the island to be a hub of appliances including a hob and a sink. Think about how you use your kitchen and the flow of meal times. Do you cook with a partner? Do you often spend time with the family here? These decisions are important when it comes to deciding on your kitchen island.
Flowing around your kitchen island…
Kitchen flow is important. To make cooking hassle-free, you’ll want an easy flow from fridge to worktop to oven to sink, and your island is an important factor in this flow process. Space is obviously a factor, and you’ll want to decide if you want a narrow ‘galley’, with everything tightly packed around you, or if you want more space to work in.
And then there’s the look…
How do you want your island to look? For many, a kitchen island is a centrepiece and the wow factor for the kitchen. Others just want the practicality of a workspace and want the oven, sink or window area to be the stand out feature. Many islands come with other features hanging over them, such as open shelving units, cookware storage and cooker hoods for extraction.
13 of our favourite designs are here for you to look at, and we’ll talk you through each and every one in detail, explaining the strengths and subtleties that are all-important to your home. Here are some kitchen island ideas that can kick-start your creative side…
Kitchen Island Idea #1: Minimalist design…
If modern design is your thing, sleek lines and handleless doors are likely to appeal, and German kitchens encompass contemporary design perfectly. Open units incorporated into a kitchen island add personality and style to a space, here the contrast of black and white looks stunning. If you want to create a simple, minimalist design for your island, choose neutral colours and slab doors.
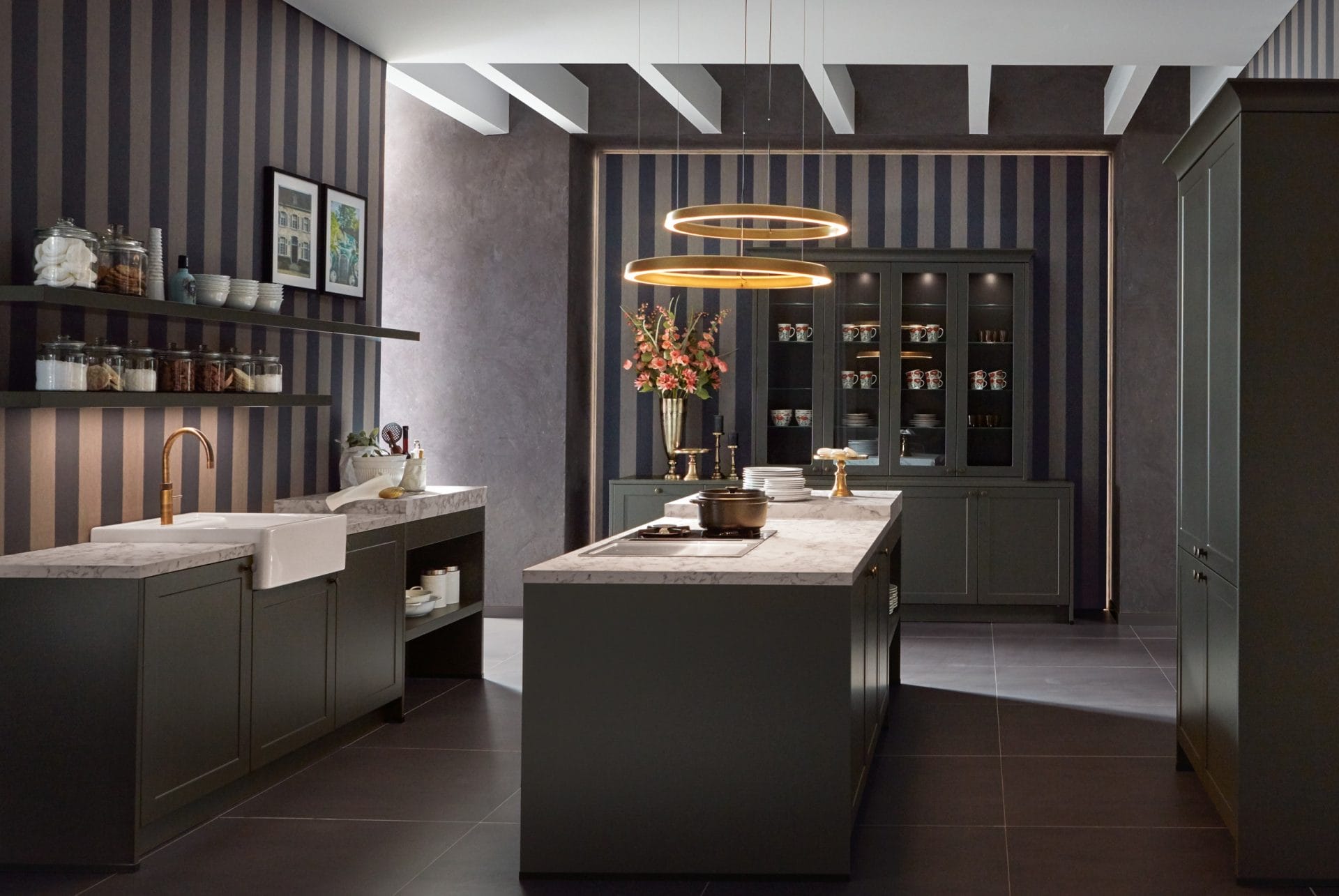
Kitchen Island Idea #2: When space is at a premium…
If cooking is your thing, you’ll know that working in a cramped kitchen with minimal space to work can become a chore. But there’s not always much we can do if space is at a premium, and this might be why you’ll want to consider a peninsula instead of an island, the difference being a peninsula protrudes from a wall or other feature and requires less space. These can often be a great use of space when there isn’t much to go around, and by combining this with a seating area, you get a smart, multi-use facility.
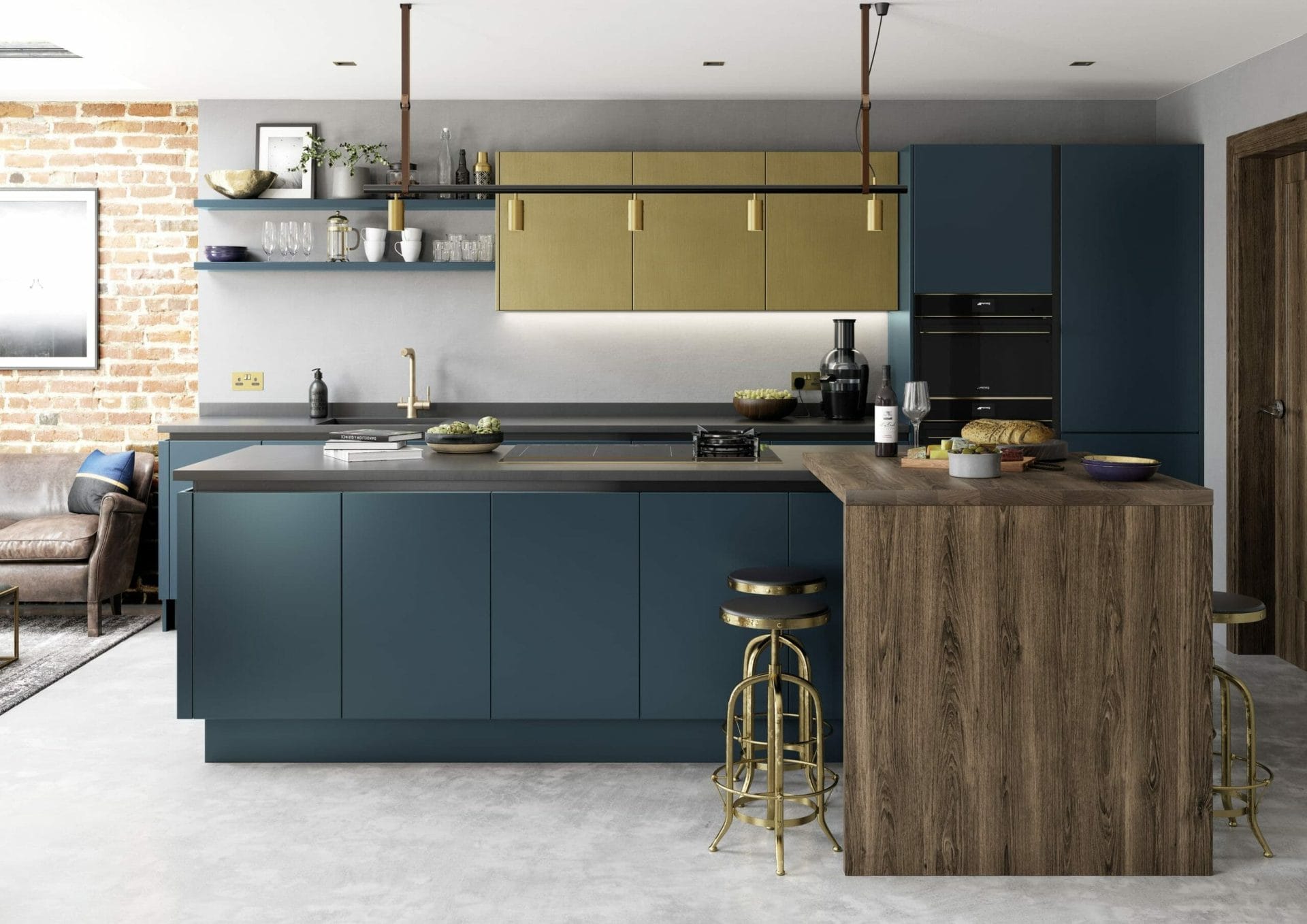
Kitchen Island Idea #3: Changing shapes…
Changing the shape of your island from a standard square or rectangle into a more impressive L-shape can create a stunning designer kitchen. This gives you the ability to create a feature with more than one use, and the breakfast bar can double up as a fantastic serving area, space for drinks or finger-food and buffet bar.
Kitchen Island Idea #4: Display feature…
If you want your island to be a useful and practical space but want to blend it into the backdrop of your kitchen, then incorporating open display units is an inspired idea. From books to photographs to crockery, this is a subtle way to display some of your finer home furnishings. We also love the raised work surface that provides a handy elevated breakfast bar for other members of the family, meaning your work surface won’t get encroached on!
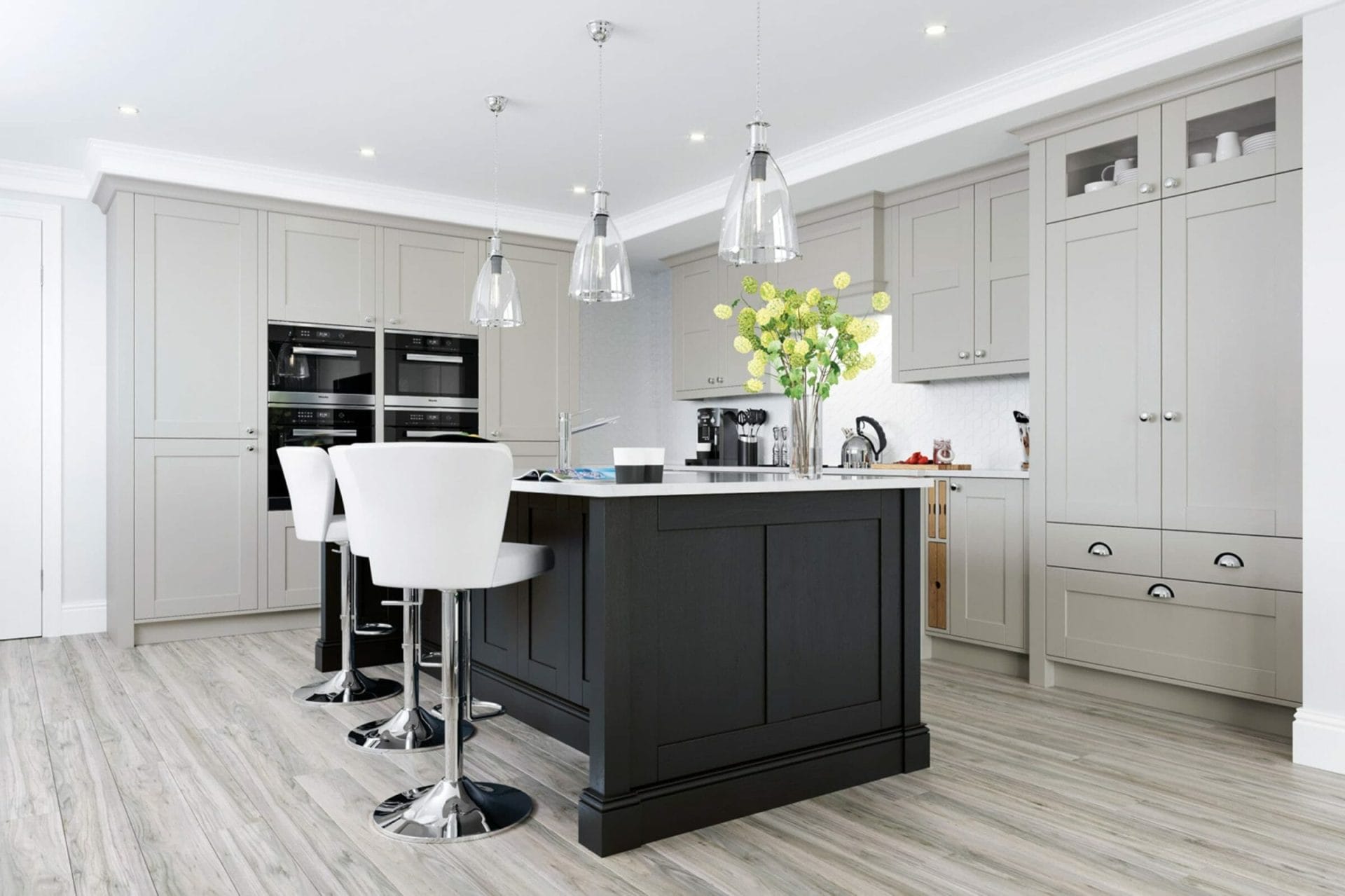
Kitchen Island Idea #5: An island breakfast…
The idea of a breakfast bar became popular many years ago, and they’ve stayed with us as busy families make great use of them. If you’re blessed with space, a full, seated area like the one above where you can all grab breakfast could work for you.
Kitchen Island Idea #6: Keeping with tradition…
There’s always something said for that homely, cosy feel, and a traditional kitchen really encapsulates that. This traditional island has plenty of storage space and ample room for food preparation and serving.
Kitchen Island Idea #7: Keeping things compact…
Flow and ease of movement in a kitchen is crucial for the busy, modern family, and this traditional yet compact kitchen island design fits the brief perfectly. With good storage space, a double display cabinet, workspace and an induction hob, this small island really packs a punch and feels at home in a large space.
Kitchen Island Idea #8: An island on legs…
A popular design trick to claw back much-needed space is to create a free standing island. Although it doesn’t help with space per se, it does create the illusion of space. It’s also a popular way to fit the island into its surroundings, such as matching with a dining table or breakfast bar. This freestanding island incorporates a gas hob through well-designed pipes and fittings that are hidden throughout the structure of the island.
Kitchen Island Idea #9: Extending your island…
We have many kitchen island ideas, and we feel that this one works well for the spacious kitchen. If maximizing draw and storage space is a priority for you, extending your island on either side could be an option. In this particular example, a wine rack has been added to keep your favourite tipple nearby, and the mixed grey tones look splendid against the contrasting wooden floor and oak beams.
Kitchen Island Idea #10: The bar hatch look…
Conversation is often rife in a kitchen, and in modern family life a place for a child to embark on homework projects whilst mum or dad are cooking up a storm is no bad thing. In fact, it’s an unbeatable solution if you need eyes on your child.
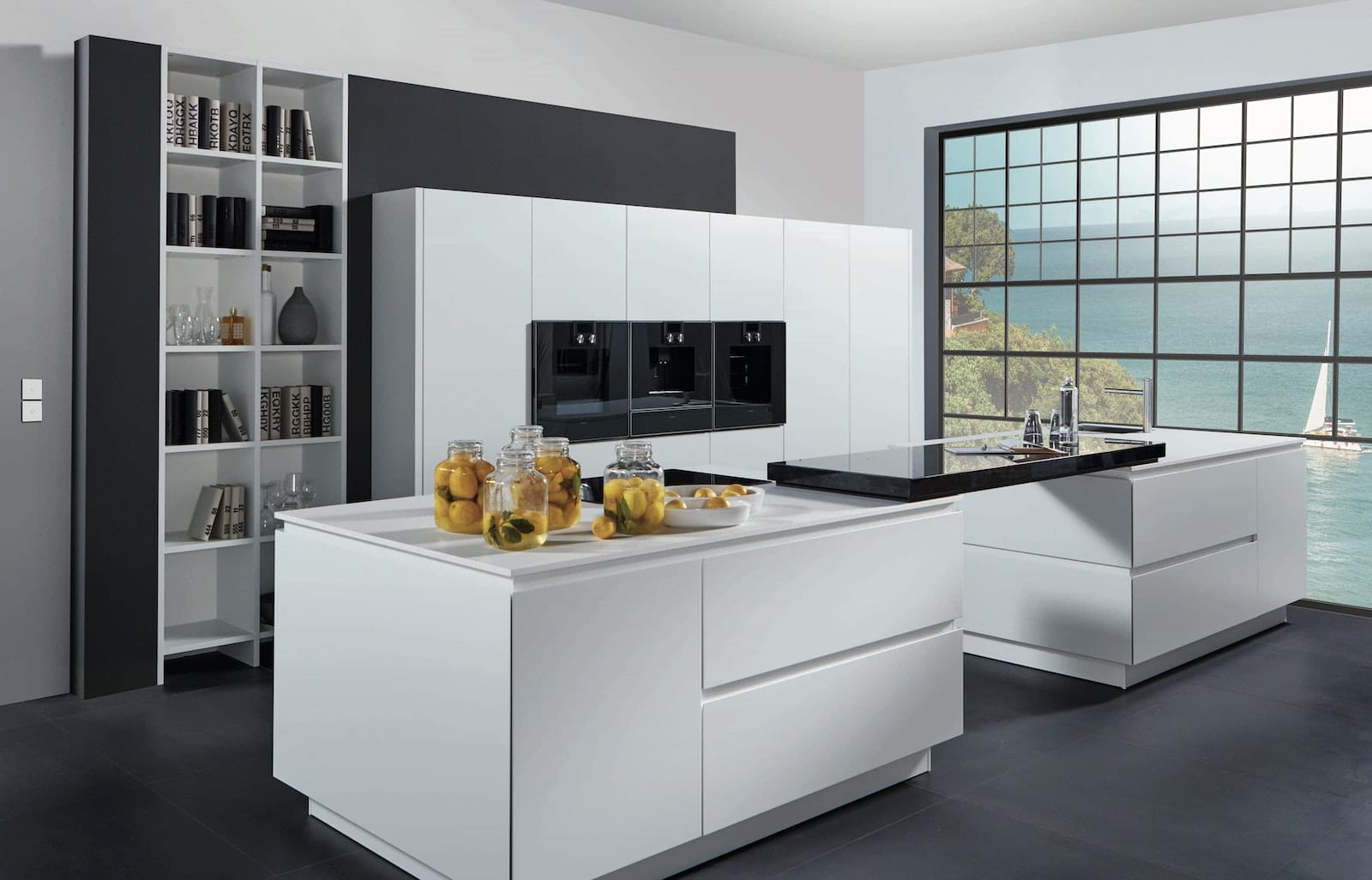
Kitchen Island Idea #11: The double island…
If one island isn’t enough, you can always have two! This is a concept that can work well if you want to combine a galley kitchen with an extended island and still incorporate a central seating area. This multi-station approach means you can segregate your work in the kitchen and make designated areas for cooking, preparation and serving.
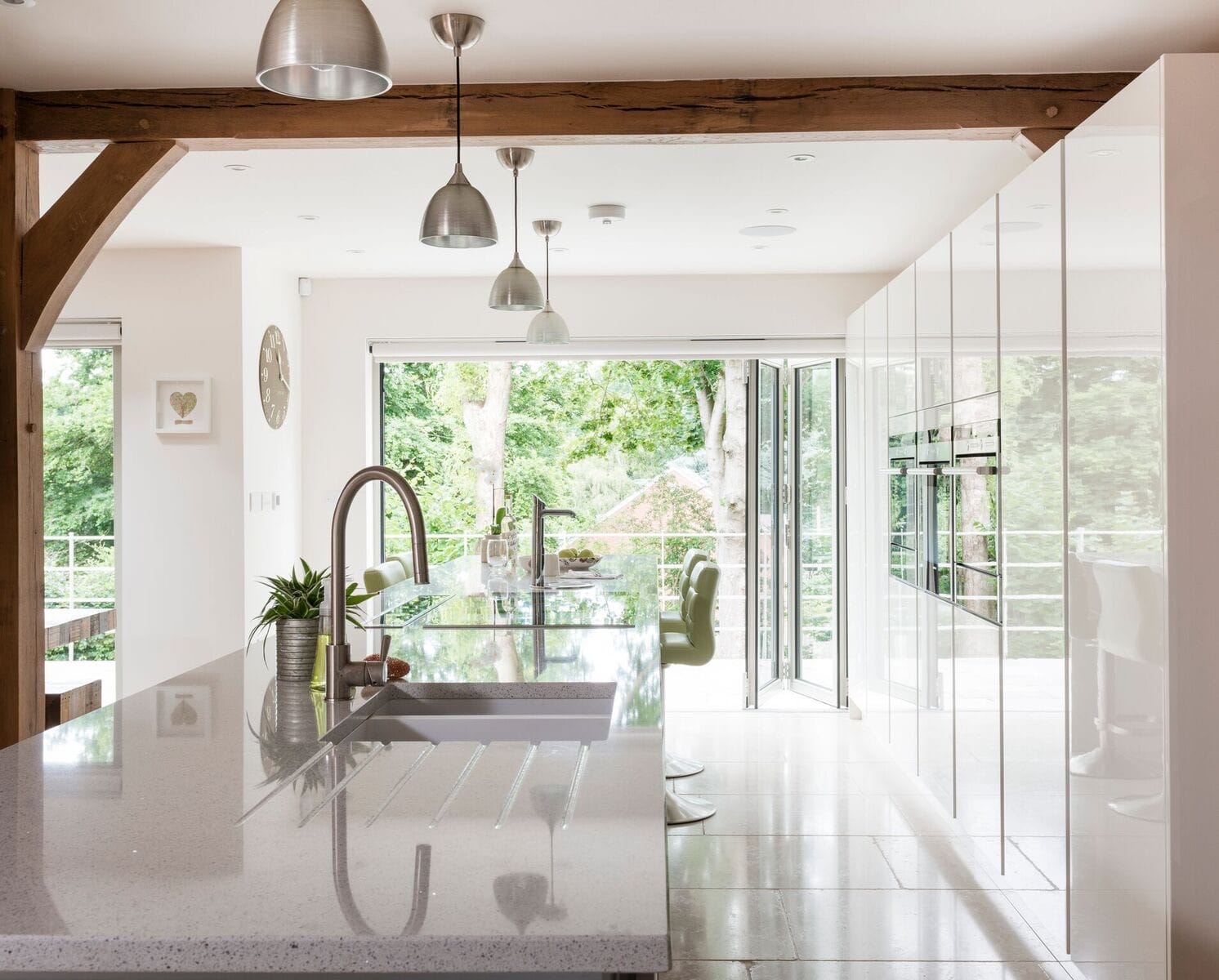
Kitchen Island Idea #12: Your island taking centre stage…
Sometimes an island will no longer feel like an island, and it will become the main part of your kitchen, just like this elegant example above. Here, the island has been extended to work as a galley style kitchen with two sinks and a state-of-the-art induction hob. The breakfast bar fits into the equation too, and there’s plenty of room for storage. Hanging lighting gives good visibility for the chef, and the segregated workspace is away from the rest of the room, keeping disturbances to a minimum!
Kitchen Island Idea #13: Creating a focal point…
Many kitchen islands stand out as the focal point of a kitchen, but if you want to take your centrepiece to the next level, a hanging display can be just what you need. High ceilings work well for this idea although not imperative, and you can choose from a design-led hanging piece or something more practical like a place to hang pots, pans and utensils, store plates or keep a collection of your favourite glasses.
Something for everyone…
There really is something for every need when it comes to choosing an island for your new kitchen project. We understand that simply reading this blog about kitchen island ideas can only be so helpful when it comes to deciding on your perfect design, so we’re always happy to spend some time on the phone or meet you in-store to help you come up with the perfect design solution that fits your taste and budget.
We have showrooms all around the West Midlands, and you can find one near you by scrolling to the bottom of this page.


